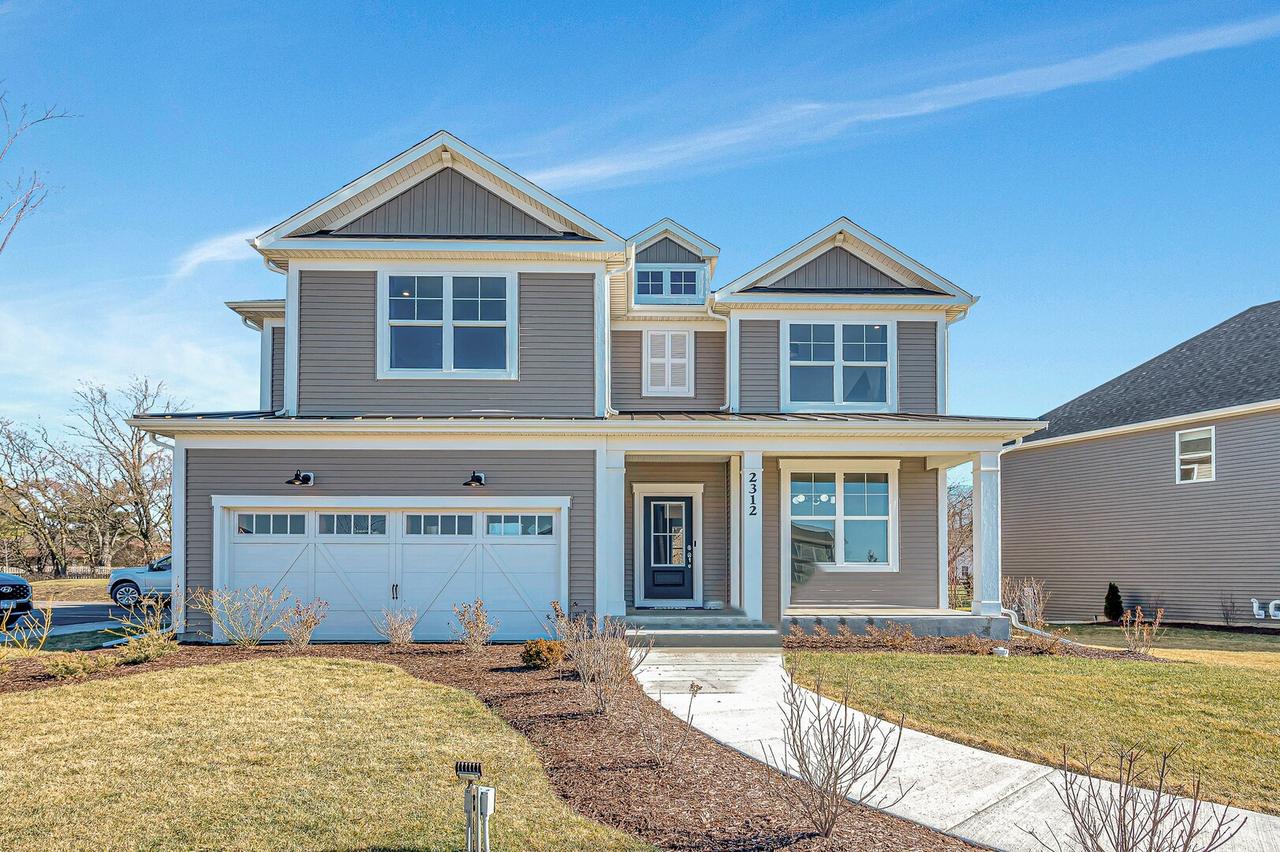
Photo 1 of 1
$771,700
| Beds |
Baths |
Sq. Ft. |
Taxes |
Built |
| 5 |
3.00 |
3,377 |
0 |
2025 |
|
On the market:
155 days
|
View full details, photos, school info, and price history
New Construction home with award winning Naperville district 204 schools (Wayne Builta, Crone, Neuqua Valley HS). THIS HOME IS TO BE BUILT. MAY 2026 CLOSE!! The Waverly is a great family plan with plenty of room for family and friends to gather. The foyer leads to the volume ceiling great room, kitchen and casual dining area. You also have a separate formal dining room for those special occasions. Take your morning coffee in your bright airy sunroom with a view of landscaped berm. Picture yourself preparing delicious meals in your well-appointed kitchen with white cabinets and Quartz counters. It has a large island with room for seating and built-in SS appliances and a beautiful tile backsplash. You have a spacious walk-in pantry with plenty of storage. There is a nearby office that is perfect for homework or shopping lists. You will enjoy the convenience of a second-floor laundry. This Waverly includes an unfinished basement for more storage. Designer touches include railings and wrought iron spindle staircase plus LVT hard surface flooring throughout the first floor. Your primary bedroom suite is private and luxurious and includes Quartz counters, double bowl vanity and separate shower with glass door. You have a first-floor bedroom and full bath! Homesite 5C is a private site with view of the landscaped berm. Photos of similar home shown with some features not available in this home at this price. THIS HOME IS TO BE BUILT FOR MAY 2026 CLOSE!
Listing courtesy of Nicholas Solano, Twin Vines Real Estate Svcs