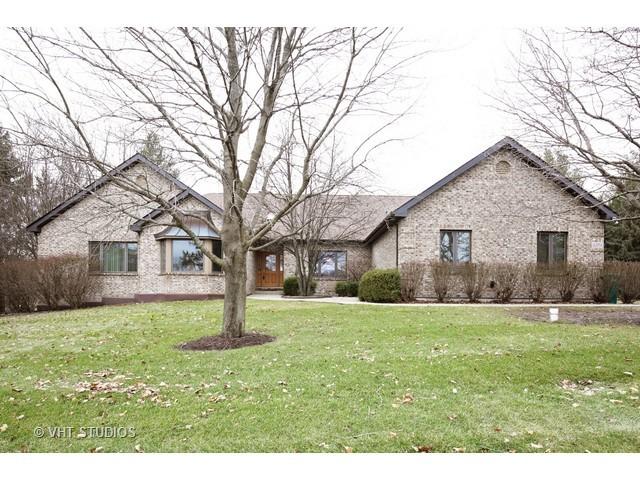
Photo 1 of 1
$365,000
Sold on 5/05/17
| Beds |
Baths |
Sq. Ft. |
Taxes |
Built |
| 3 |
2.10 |
3,146 |
$12,630.14 |
1993 |
|
On the market:
100 days
|
View full details, photos, school info, and price history
Custom Ranch w/walkout basement located in The Springs neighborhood. This 3 BR, 2.5 Bath beauty has 3150 sq.ft. offering generous one level living w/ stylish accents,includes crown molding & solid oak six panel doors. Beautiful hardwood floors & plenty of natural light flow throughout the homes open floor plan. Welcoming skylight lit foyer opens to spacious Great Room w/vaulted tongue & groove cedar ceiling & grand Field Stone fireplace. Custom Amish hickory cabinetry&double sliding doors provide access to the expansive deck. Updated kitchen w/ premium finishes & fixtures includes hickory cabinets,granite,SS Appliances,large pantry,custom wet bar & built-in breakfast nook. Three season room invites comfort & relaxation. Master Suite features double vanity, oversize tub, separate shower & two large walk in closets. The den is multi-purpose&could be a 4th BR. Huge 3150 sq.ft walk out basement awaits your ideas,plumbed for bath/bar. Heated 3 car garage. $2,000 Closing Cost Credit Offered.
Listing courtesy of Traci Naumovski, Baird & Warner