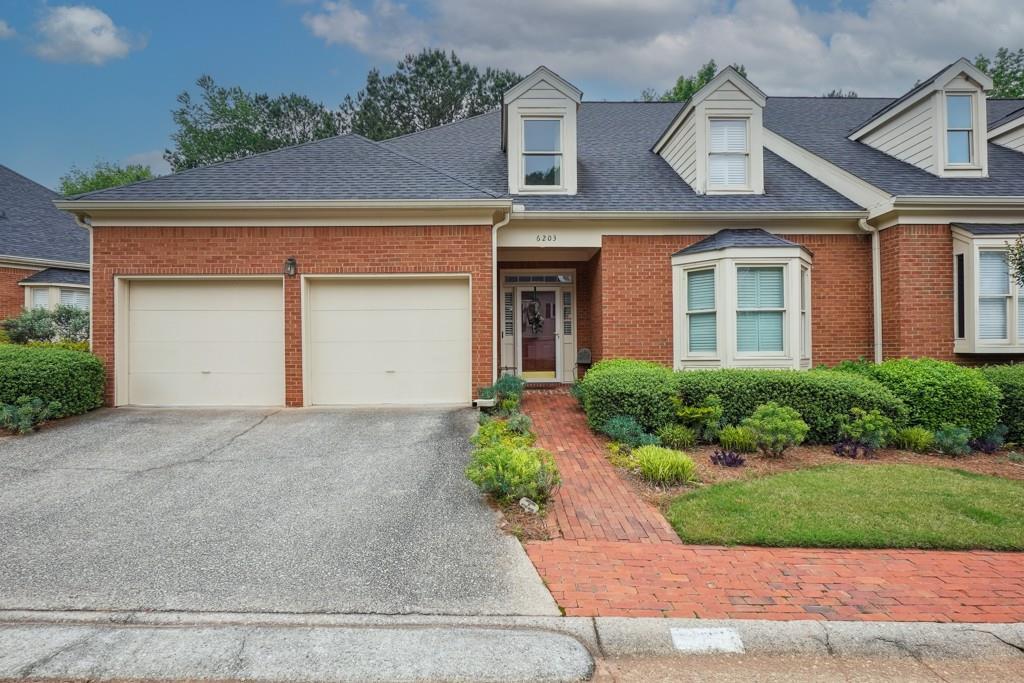
Photo 1 of 42
$525,000
Sold on 7/22/25
| Beds |
Baths |
Sq. Ft. |
Taxes |
Built |
| 3 |
2.10 |
2,611 |
$1,218 |
1988 |
|
On the market:
47 days
|
View full details, photos, school info, and price history
This pretty home truly checks every box! With stepless entry from both the front door and garage plus a main-level primary suite and a full terrace level, this home offers the ease and comfort of one-level living plus so much more. Step inside to a welcoming foyer that opens into a spacious family room featuring custom built-ins and a gas fireplace. From here, enjoy easy access to a serene screened porch and open-air deck perfect for morning coffee or quiet evening while you overlook a lush, private and wooded backyard. The family room flows seamlessly into a generous dining area and an updated eat-in kitchen, complete with high-end cabinetry, abundant storage, and a dedicated desk nook ideal for a home office or a homework station. The main-level primary suite is a true retreat, featuring a spacious bedroom with a peaceful sitting area and private access to the screened porch. Dual walk-in closets and a spacious bath with double vanities, a jetted tub, and a separate step-in shower complete the primary suite. Upstairs, you'll find a loft, two generously sized bedrooms, a full bath, and a fantastic walk-in attic for extra storage. The expansive terrace level offers unlimited potential whether you're dreaming of a home gym, guest suite, artist studio, or entertainment space. It opens to a tranquil patio area surrounded by lush green space. Located in the sought-after Forest Hills subdivision, this friendly community is known for its mature landscaping, brick paver sidewalks, and charming lantern-style streetlights. You'll love being just minutes from The Forum, Peachtree Corners Town Green, Life Time Athletic Club, award-winning schools, libraries, parks, and major highways. The HOA covers water, sewer, trash, and landscaping so you can enjoy low-maintenance living in a beautifully cared-for environment. Come check out this wonderful home.
Listing courtesy of Joan Kaplan & Kristen White, Bolst, Inc. & Bolst, Inc.