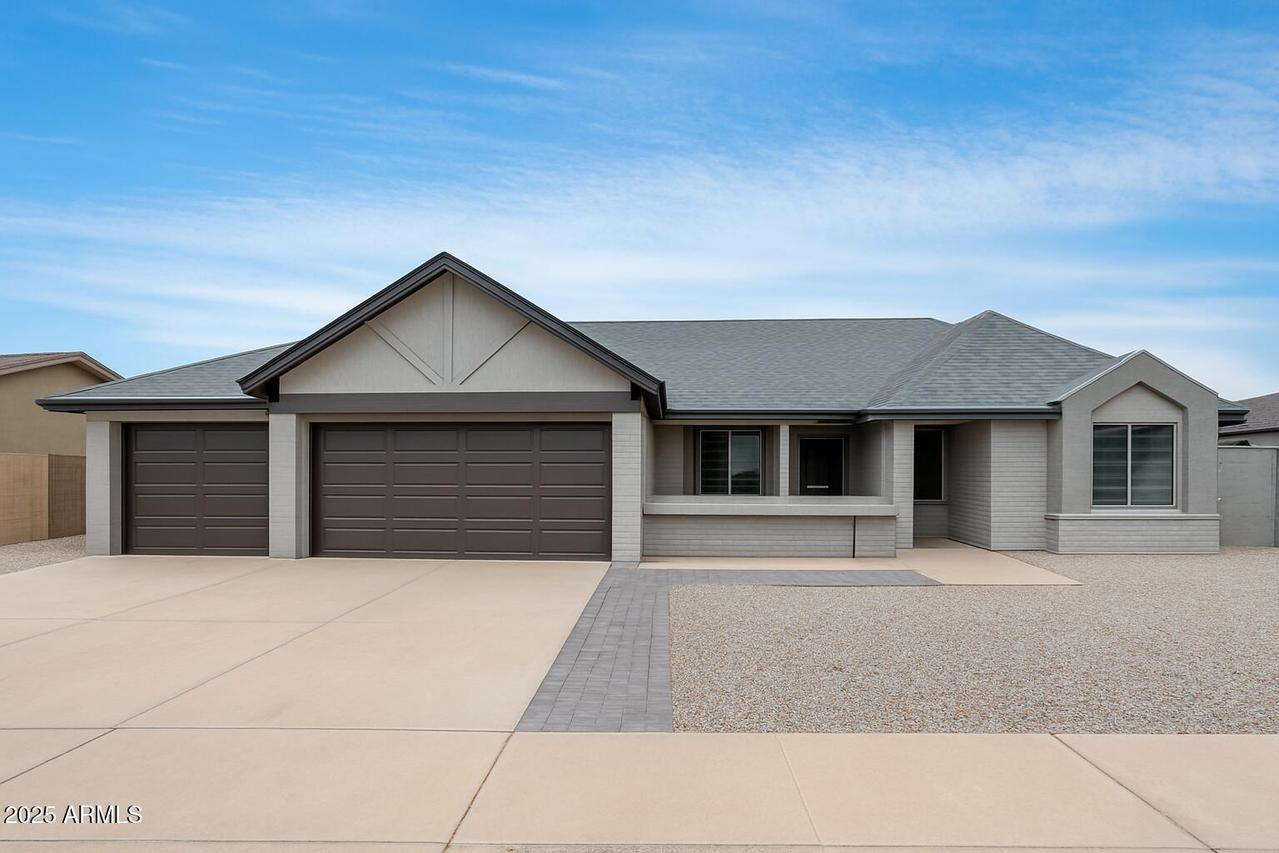
Photo 1 of 78
$571,500
Sold on 9/25/25
| Beds |
Baths |
Sq. Ft. |
Taxes |
Built |
| 4 |
3.00 |
2,397 |
$1,550 |
1980 |
|
On the market:
27 days
|
View full details, photos, school info, and price history
This beautifully remodeled 4 bed, 3 bath home has all the big updates done! New roof & pool Kool Deck (2025), water heater (2023), HVAC (2018), dual-pane windows & exterior doors (2023), and water softener (2024). Inside features a redesigned kitchen with long peninsula & natural stone tops, custom tiled showers & doors, new ceramic tile flooring, tall baseboards, recessed lighting, large remote ceiling fans, modern ceilings, and fresh paint throughout. Spacious living with game room, dining/office flex space, and wood-burning fireplace. Backyard includes a diving pool, paver patio, widened driveway, and RV parking plus RV gate. Immense storage with built in cabinets in the garage & large attic storage accessed from epoxy coated gar floor. Timeless updates and thoughtful details thruout. Major Systems & Big-Ticket Items
Brand new architectural roof (Aug 2025)
Kool Deck recoated & textured (Aug 2025)
Pebbletech Pool redone (2019)
New water heater (2023)
HVAC system (July 2018)
Water softener & conditioner (2024)
Owned Honeywell security system with cameras & discounted monitoring
Central vacuum system
Smart TV with Sonos Playbar & Sub included in LR
Interior Renovation (2023)
Custom redesigned kitchen with long eat-up peninsula & upgraded counters
Bathrooms fully remodeled with custom tiled showers
Ceramic tile flooring throughout, with herringbone-laid design in game room
Taller baseboards, textured ceilings, recessed lighting & ceiling fans
New outlets, switches, interior/exterior paint
Curved archways removed to create a clean, modern aesthetic
Exterior & Lifestyle Features
All new dual-pane vinyl windows & exterior doors
Custom wood front doors stained to match refreshed exterior
Epoxy-coated garage floor
Driveway widened with pavers, plus matching pavers and rock in backyard
Surround speakers in back and wired for outdoor TV
Sparkling diving pool with Pebbletech surface
RV gate + additional RV parking on east side
Storage & Garage
3-car garage with built-in custom cabinets (refrigerator conveys)
Attic is storage-ready with pull-down ladder access from garage
Built-in storage shed with its own exterior access door
Flexible Living Spaces
Living room & kitchen combined with wood-burning fireplace
Large peninsula for casual dining & entertaining
Dedicated dining or office space
Separate game room for play, hobbies, or additional living area
Washer & dryer convey
Every detail of this home has been carefully planned, from removing outdated archways to upgrading systems that matter most. Whether enjoying the pool, entertaining in the open kitchen/living area, or making use of abundant storage, this home delivers the perfect blend of style, function, and peace of mind.
Listing courtesy of Camille Earhart, Gentry Real Estate