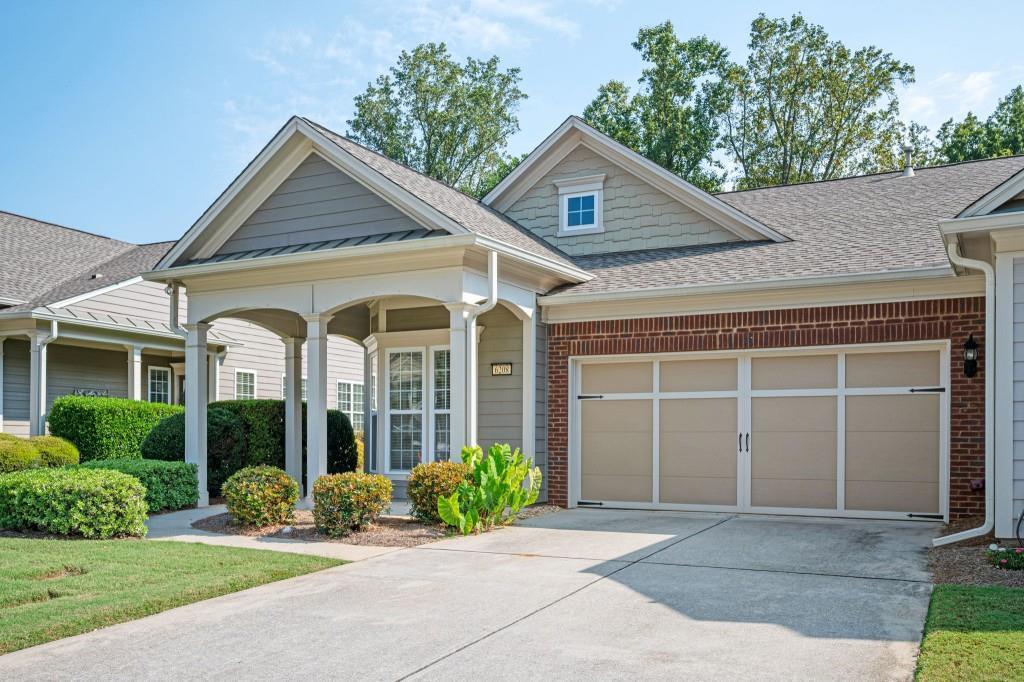
Photo 1 of 53
$360,000
Sold on 1/08/26
| Beds |
Baths |
Sq. Ft. |
Taxes |
Built |
| 2 |
2.00 |
1,406 |
$1,314 |
2009 |
|
On the market:
111 days
|
View full details, photos, school info, and price history
October Special! For any offers accepted by October 31st, the seller will cover ALL HOA dues (both neighborhood and Longleaf) through the end of December. Welcome to 6208 Longleaf Drive in the sought-after Village at Deaton Creek, an active 55+ community offering resort-style amenities and a welcoming lifestyle. This Kenwood floor plan villa includes 2 bedrooms, 2 full baths, an eat-in kitchen, and a spacious living room that opens to a private patio and large grassy backyard. The home has been thoughtfully updated with wood floors throughout, fresh paint in key rooms, a new ceiling fan, custom sunshade at the entry, and new curtain rods with curtains. Additional upgrades include a replumbed main water line with pressure gauge, upgraded garage door motor, spring, and rollers, Nest programmable thermostat, HVAC with UV and HEPA filters serviced twice yearly, a new range/oven with built-in air fryer, and a freshly painted kitchen and backsplash. The lanai, hallways, primary bedroom, and bath have also been repainted. A Lavender Pest Control contract provides semi-annual interior, exterior, and attic treatments. Outside, the patio has been pressure washed, downspout filters added, outdoor spigots fitted with temperature-control covers, and ATT fiber installed for high-speed internet. The HOA covers roof, exterior paint, gutters, and lawn care, making this a truly low-maintenance lifestyle. Village at Deaton Creek offers an abundance of amenities, including indoor and outdoor pools, a fitness center, dance and exercise classes, clubs, and more than 8 miles of walking trails. For added peace of mind, the seller has already paid in full the community-wide neighborhood improvements assessment.
Listing courtesy of HENRY BAILEY, RE/MAX Legends