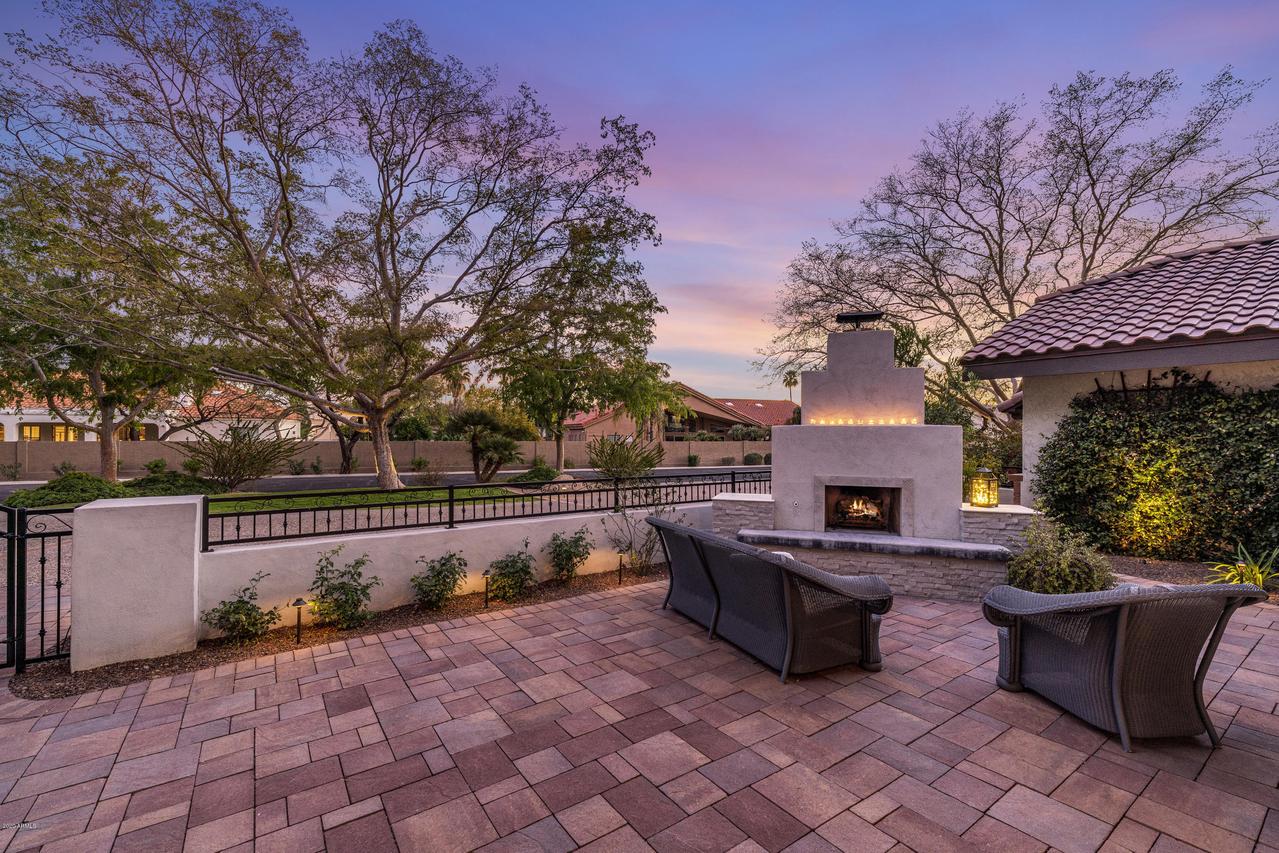
Photo 1 of 1
$1,629,000
Sold on 7/01/20
| Beds |
Baths |
Sq. Ft. |
Taxes |
Built |
| 5 |
4.50 |
3,828 |
$7,262 |
1984 |
|
On the market:
90 days
|
View full details, photos, school info, and price history
WELCOME HOME! Situated on a lush N/S facing corner lot in 24-hour-guarded Equestrian Manor this home has it ALL! A warm, inviting home with charm and more charm. Walk into the beautiful front courtyard complete with a fireplace and smell the roses. Continue inside to bright, sunny rooms with LOFTY ceilings, crown moulding and wainscoting throughout. Main living areas offer comfortable and welcoming flexible-use spaces for family and friends. The kitchen, which opens to the family room is designed for home chefs, hosts & hostesses using only the best: Wolf gas cooktop, double ovens, warming drawer, TWO Asko dishwashers, Subzero refrigerator, wine fridge, refrigerator drawers, freezer drawers, custom designed lighting and a coffee bar. Dining room is open and multi-functional giving you the flexibility to host formal dining inside or open up the double French doors to the front courtyard and take the party al fresco as you warm up in front of the fireplace. When you need a bit of respite, the large private master suite beckons you with a fireplace, steam shower, separate water room and a large walk-in closet. A cheery den makes work enjoyable. On the other side of the house are three large, airy bedrooms with window seats, large walk-in closets & plantation shutters. Bedroom #2 features an ensuite bath and bedrooms #3 & #4 share a Jack-and-Jill bath with an exterior entrance. Bedroom #3 has a surprise carpeted, lofted play area with a pull-down ladder in the closet! Doing laundry is a breeze with granite countertops and tons of closed cabinetry storage. Three built-in desks give even more workspace for helping with homework, making crafts, or working from home. A wonderful mudroom is a "stop and drop" spot with built-in cubbies - keeping everyday items organized and readily available on your way out through the side entrance French door.
Need even more space for those friends you'll be entertaining? Your guests will never want to leave the spacious 813 square foot casita with a separate bedroom, family room, dual sink bath, walk-in multi-stream shower, kitchenette, dishwasher, laundry, beautiful tiled floors, plantation shutters and double French doors that open to its own patio. Did I mention there is an attached climate-controlled two-car garage in addition to the two-car garage attached to the main house?
The backyard is an entertainer's dream! A special place to host outdoor gatherings with multiple patio spaces, pool, fireplace, built-in BBQ, Bocce ball court, putting green and extended backyard with children's play area. Don't forget to harvest your lemons, limes, vegetables and herbs from the raised planting beds.
Enjoy the outdoor space with friends and family, whether it's gathering around the fireplace, working on your short game, taking a dip in the pool, or just sitting back, relaxing and enjoying the beauty of AZ sunsets. This is AZ living at its best!
Listing courtesy of Jan Mann, HomeSmart