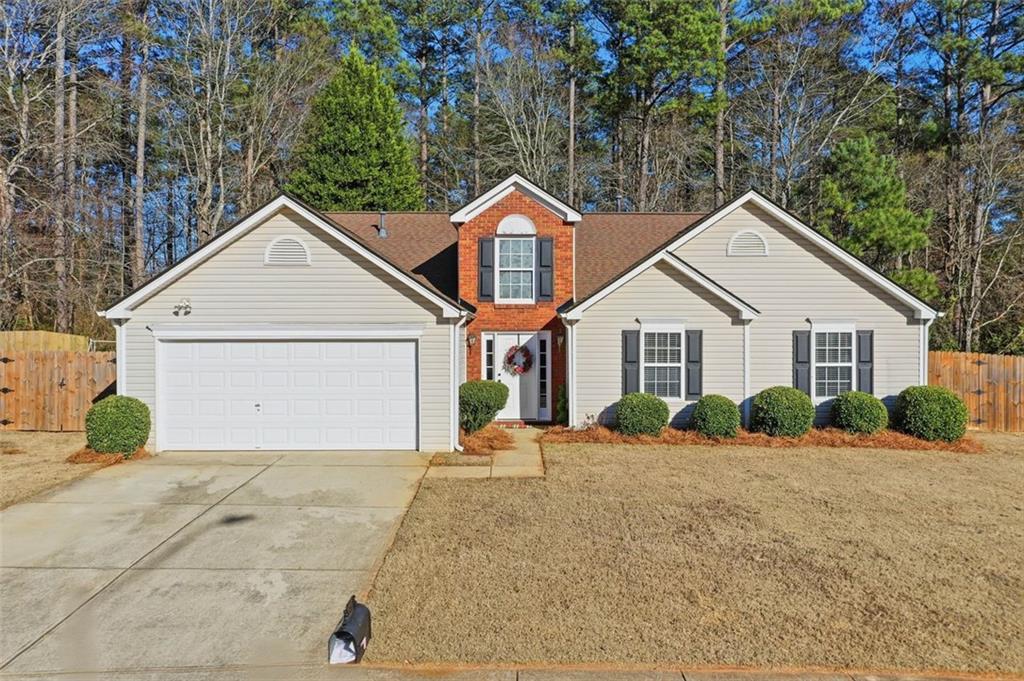
Photo 1 of 41
$379,000
| Beds |
Baths |
Sq. Ft. |
Taxes |
Built |
| 4 |
2.00 |
2,168 |
$938 |
2003 |
|
On the market:
43 days
|
View full details, photos, school info, and price history
Amazing Opportunity to make this home your own in the highly sought after Allatoona High School District of Cobb County! Come inside this beautiful step-less ranch home located in Acworth, GA and make it your own! This home features an open floor plan, great for entertaining. There's a full separate formal dining area, family room with fireplace, breakfast area and keeping room area all under vaulted ceilings. The owner's suite features a walk-in closet, separate shower and garden tub. Secondary rooms are spacious as well. The outside features a fenced backyard with patio for additional entertaining. Access to plenty of dining, shopping and entertainment is just minutes away! Schedule your showing today!
Listing courtesy of Priscilla Johnson, Maximum One Greater Atlanta Realtors