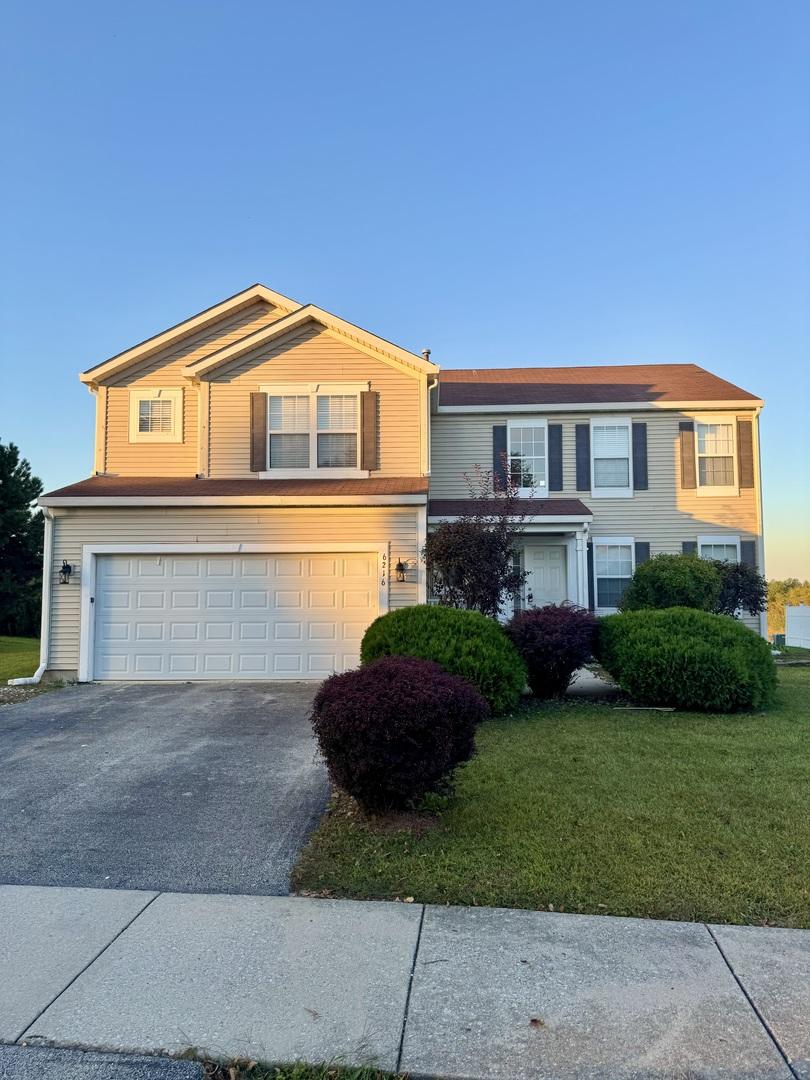
Photo 1 of 26
$359,000
| Beds |
Baths |
Sq. Ft. |
Taxes |
Built |
| 4 |
2.10 |
2,471 |
$14,094 |
2005 |
|
On the market:
101 days
|
View full details, photos, school info, and price history
Welcome to this stunning 4-bedroom, 2.1-bath home in desirable Matteson, offering over 2,400 square feet of beautifully designed living space. Step inside to find gleaming hardwood floors and soaring vaulted ceilings that create a bright, open feel throughout. The main level features a large living room perfect for gatherings, a formal dining area, and an open-concept kitchen with an island and plenty of storage. Just off the kitchen, a second living room with extra-high ceilings and a cozy fireplace provides the ideal space for relaxing or entertaining. A convenient half bathroom and a mudroom with laundry hookups are also located on the main floor, connecting to the attached 2-car garage. Upstairs, the spacious primary suite offers a walk-in closet and a luxurious en-suite bathroom with a whirlpool tub and dual vanity. Three additional bedrooms and a full bath complete the second level, giving everyone plenty of room to spread out. The large unfinished basement provides endless possibilities for future expansion-whether you envision a home theater, gym, or playroom. Outside, enjoy a generous backyard perfect for outdoor entertaining or quiet evenings at home. This move-in ready Matteson gem combines space, comfort, and modern living-perfect for today's lifestyle!
Listing courtesy of Michael Scanlon, eXp Realty