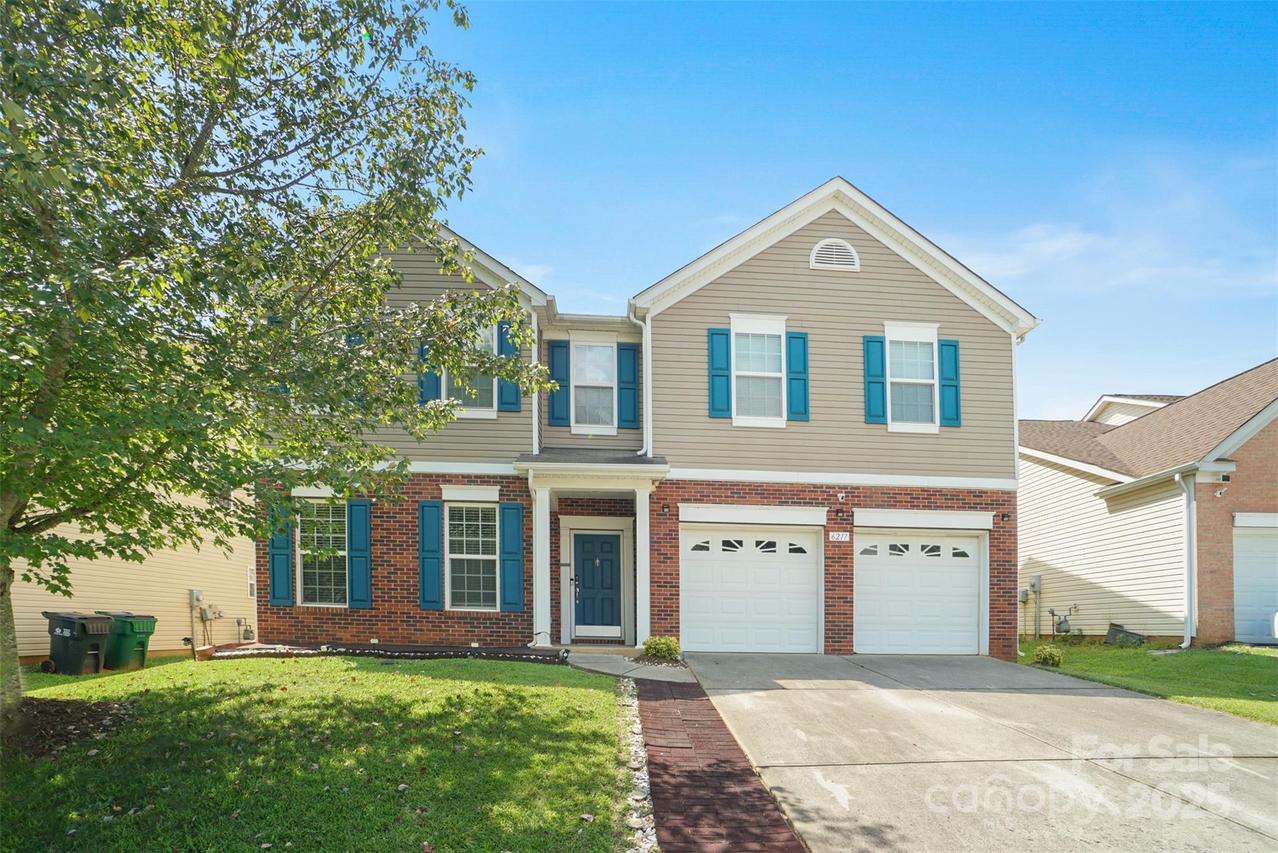
Photo 1 of 48
$465,000
Sold on 11/20/25
| Beds |
Baths |
Sq. Ft. |
Taxes |
Built |
| 5 |
3.00 |
3,231 |
0 |
2008 |
|
On the market:
76 days
|
View full details, photos, school info, and price history
Welcome to this spacious two-story home located in a cul-de-sac, offering 5 bedrooms and 3 full bathrooms, providing plenty of space for family, friends, and entertaining. The main level features brand-new LVP flooring and an open floor plan with a large kitchen that includes an island and pantry, a spacious great room, and a dining area that makes everyday living and hosting easy. A full bedroom and bathroom on the first floor provide flexibility for guests, in-laws, or a home office.
Upstairs, you’ll find a generous loft that can serve as a second living area, playroom, or media space. The primary suite includes an oversized bedroom, walk-in closet, and ensuite bathroom with dual sinks, a soaking tub, and a separate shower. The four secondary bedrooms have been freshly painted in a neutral color, making them move-in ready and easy to personalize. Each secondary bedroom also offers a walk-in closet for convenient storage. Laundry is located upstairs for added practicality. The fenced backyard features an extended patio and gazebo—perfect for outdoor dining, relaxing, or entertaining.
Community amenities include a playground and pool. Convenience is another highlight of this home: retail shopping, dining, and everyday services are just minutes away. Schools for all ages are located nearby, and you’ll enjoy easy access to I-485 and major roads such as Albemarle, Independence, and WT Harris, ensuring smooth commutes to Uptown Charlotte and surrounding areas.
If you’ve been searching for a home with ample square footage, flexible living spaces, and close proximity to schools, shopping, and commuter routes, 6217 Springbeauty Drive is ready to welcome you.
Listing courtesy of Matt Stone, Stone Realty Group