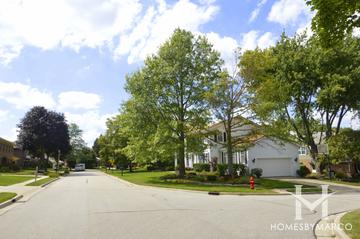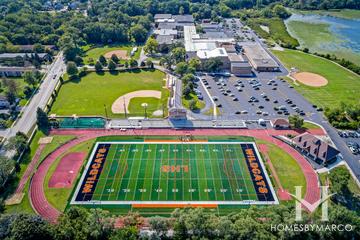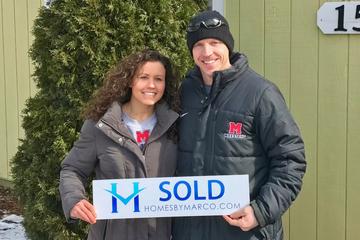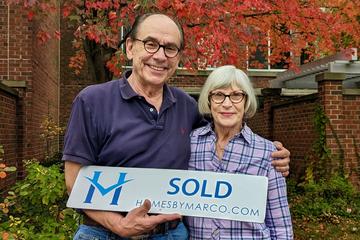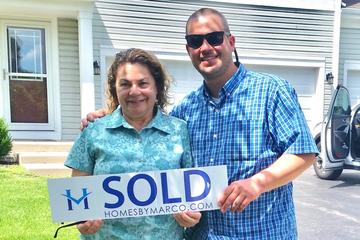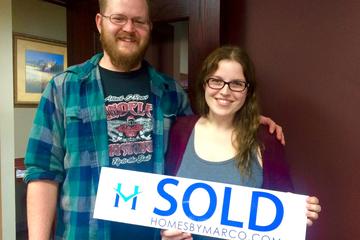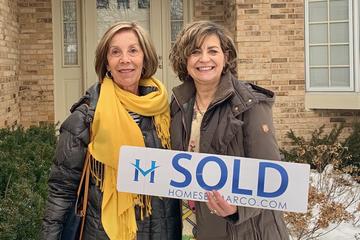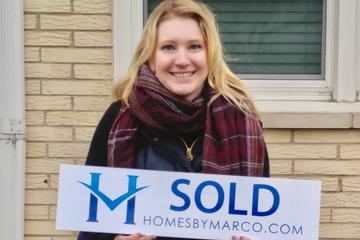622 Paddock Ln., Libertyville, IL 60048
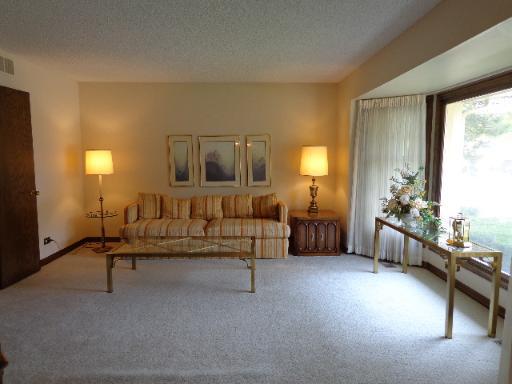
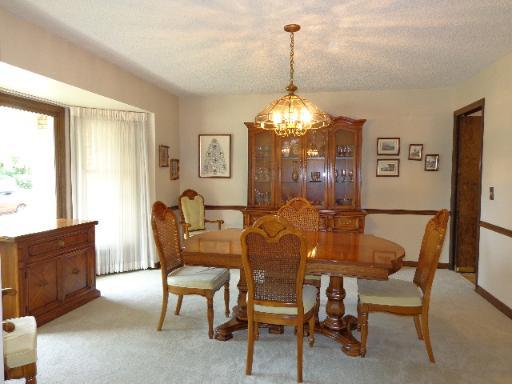


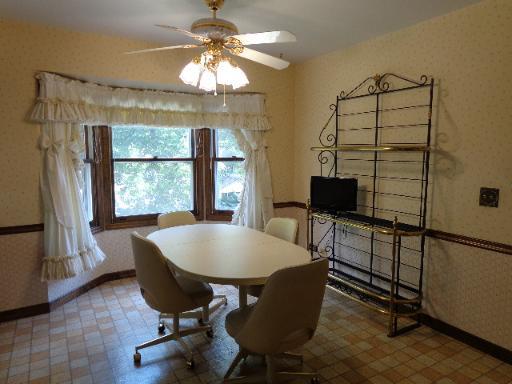
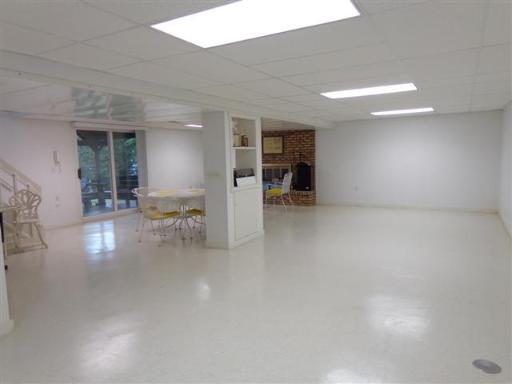
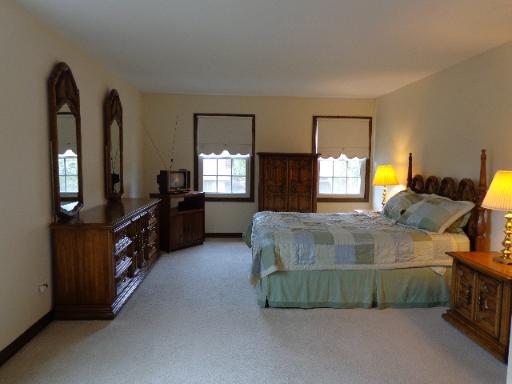

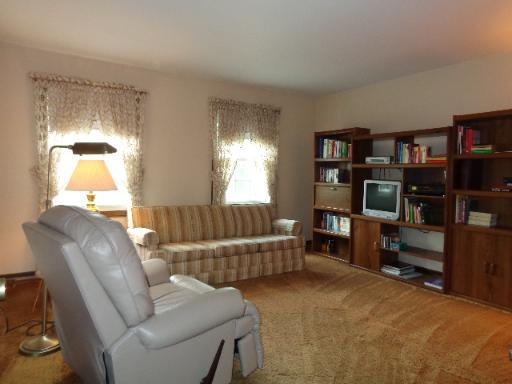
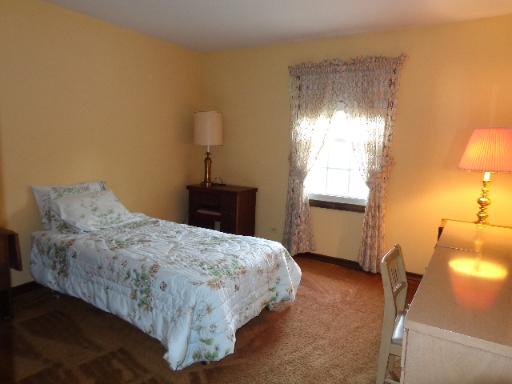
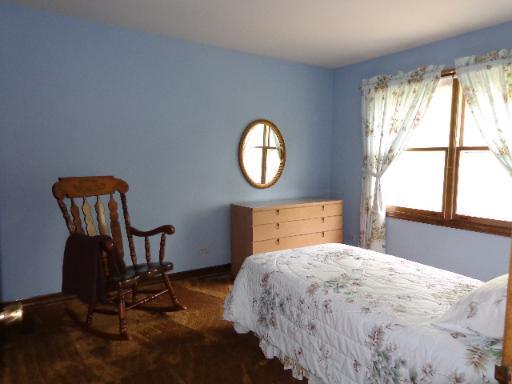
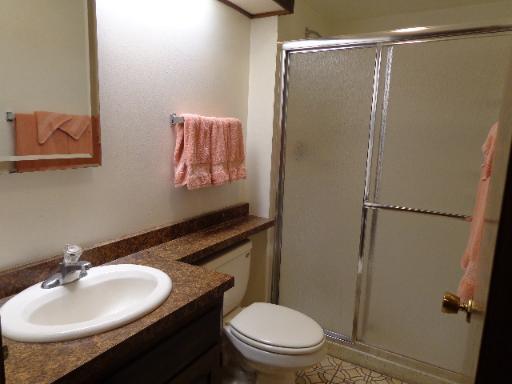
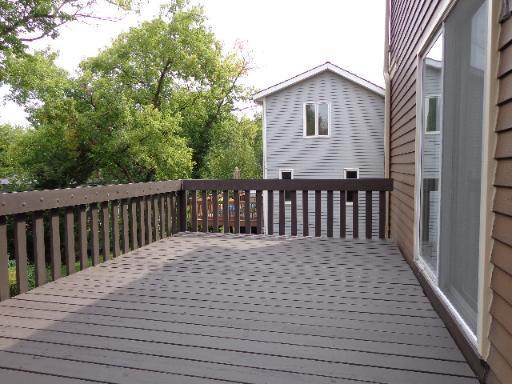

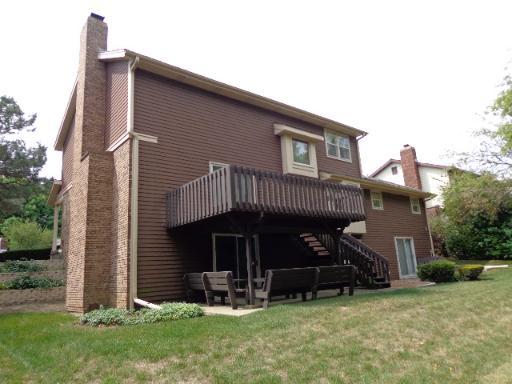
16 photos
loading...
loading...
$380,000
Sold on 9/21/12
| Beds | Baths | Sq. Ft. | Taxes | Built |
|---|---|---|---|---|
| 4 | 3 | 2,662 | $11,467.30 | 1977 |
| On the market: 44 days | ||||
Great value for this super spacious home with 4154 square feet including walk out lower level! Formal living & dining rooms w/bay windows! Family rm boasts brick fireplace, wet bar & glass sliders to deck! Rec rm in fin bsmt has 2nd fireplace & glass sliders to patio! Mstr bdrm offers lrg walk in clst plus wall clst, full bth & sep vanity area! Beautifully landscaped! Choice high school-Libertyville or Vernon Hills!
General Details
Interior Details
Separate
Double Sink
Bar-Wet, First Floor Laundry, First Floor Full Bath
Full, Walkout
Property Details
Garage Door Opener(s), Transmitter(s)
Garage
31-40 Years
Vinyl Siding, Brick
Deck, Patio
Sidewalks, Street Lights, Street Paved
0.22
80x120
CO Detectors, Ceiling Fan(s)
2.00
Concrete Perimeter
Utilities
Central Air
Public Sewer
Public
Association Details
Listing courtesy of Marco Amidei, RE/MAX Suburban
Data provided by Midwest Real Estate Data LLC
Rooms
| Recreation Room | 39X26 | Walkout Basement |
| Bedroom 2 | 14X14 | Second |
| Bedroom 3 | 12X12 | Second |
| Bedroom 4 | 12X11 | Second |
| Dining Room | 14X13 | Main |
| Family Room | 18X13 | Main |
| Kitchen | 18X13 | Main |
| Laundry | 11X8 | Main |
| Living Room | 16X13 | Main |
| Master Bedroom | 20X13 | Second |
Additional rooms: Recreation Room
We have helped thousands of families buy and sell homes!
HomesByMarco agents are experts in the area. If you're looking to buy or sell a home, give us a call today at 888-326-2726.
Schools
| Hawthorn Elementary School North | Hawthorn School District 73 | Elementary | K-5 | View Commute |
| Hawthorn Elementary School (nor | District 73 | Middle | ||
| Libertyville High School | Community High School District 128 | High | 9-12 | View Commute |
Sale History
| Sep 21, 2012 | Sold (MLS #08133414) | $380,000 |
Commute Times

Let Us Calculate Your Commute!
Want to know how far this home is from the places that matter to you (e.g. work, school)?
Enter Your Important Locations

