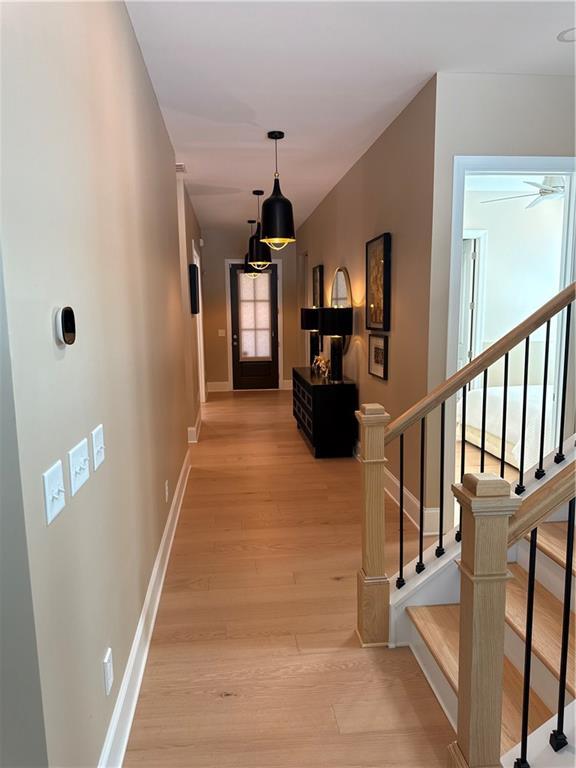
Photo 1 of 48
$1,099,000
| Beds |
Baths |
Sq. Ft. |
Taxes |
Built |
| 4 |
3.10 |
3,187 |
$1,594 |
2024 |
|
On the market:
128 days
|
View full details, photos, school info, and price history
The airy extended foyer of the Juneau Elite is open to the spacious flex room and impressive great room, with views to the desirable covered patio beyond. The well-designed kitchen is complete with a sizable casual dining area, a large center island with breakfast bar, ample counter and cabinet space, and a roomy walk-in pantry. The stunning primary bedroom suite is highlighted by a gorgeous tray ceiling, oversized His and Hers walk-in closets, and a deluxe fully tiled primary bath with dual vanities, a large luxe shower with seat, linen storage, and a private water closet. Secondary bedrooms feature walk-in closets and a shared bath with separate vanity area. Secluded on the second floor, an additional bedroom with a walk-in closet and a full bathroom, a generous loft with a cozy living room. Additional highlights include easily accessible laundry, an everyday entry, a tiled powder room, and plenty of additional storage. Much More to see. This home has been custom designed and decorated. Close to shopping
Listing courtesy of Luiza Garabet, Coldwell Banker Realty