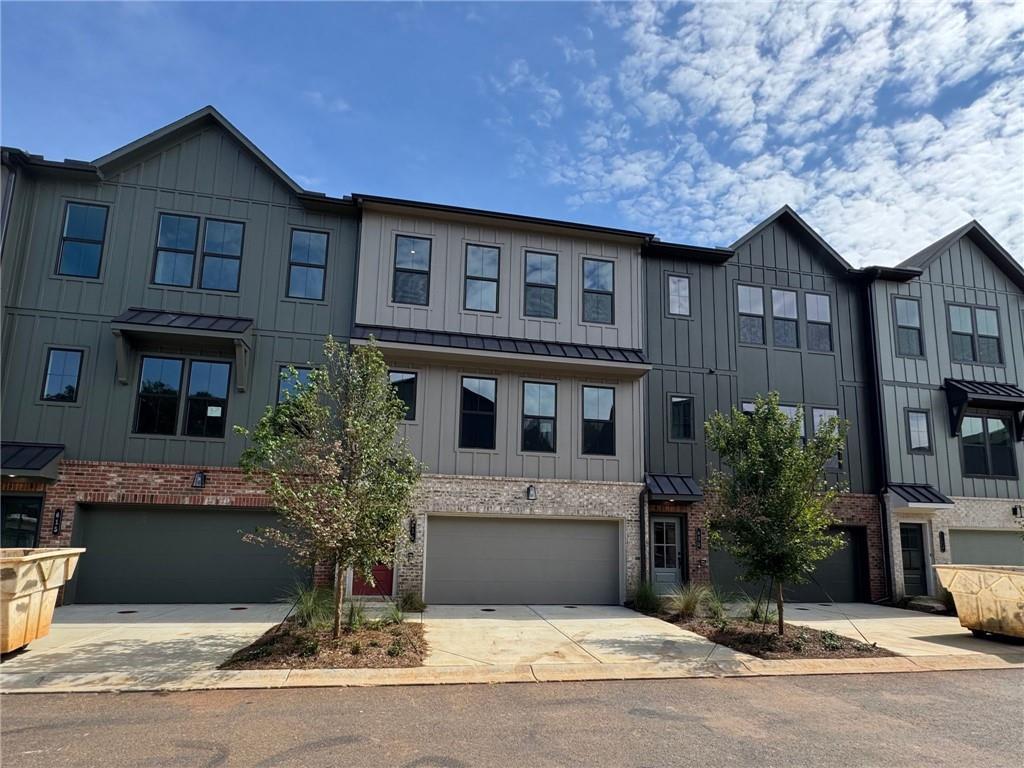
Photo 1 of 30
$624,828
Sold on 11/21/25
| Beds |
Baths |
Sq. Ft. |
Taxes |
Built |
| 4 |
3.10 |
2,025 |
0 |
2025 |
|
On the market:
80 days
|
View full details, photos, school info, and price history
Welcome to the Emaline Floorplan in the sought-after Firefly community—a stunning, thoughtfully designed townhome offering approximately 2,025 square feet of stylish, modern living. This 4-bedroom, 3.5-bathroom home features an open-concept layout with sophisticated designer finishes throughout. The all-electric gourmet kitchen boasts sleek cabinetry, quartz countertops, and a large center island, seamlessly flowing into a spacious dining area—ideal for entertaining or enjoying family meals. The adjacent living room is filled with natural light from oversized windows, creating a warm and welcoming atmosphere. Upstairs, the primary suite offers a peaceful retreat with a spa-like bathroom that includes dual vanities, a walk-in shower, and a generous walk-in closet. Two additional bedrooms share a full bath, and a fourth bedroom with its own en-suite on the terrace level provides flexible space for guests, a home office, or gym. Enjoy outdoor living on your private deck, perfect for morning coffee or evening relaxation. Residents of Firefly enjoy access to community amenities such as a dog park, scenic walking trails, and a cozy fireplace with sitting area —all within a vibrant, connected neighborhood. The Emaline combines contemporary design, functional living, and a fantastic location for the perfect place to call home.
Listing courtesy of David Wood & Kerri Briant Peek, EAH Brokerage, LP & EAH Brokerage, LP