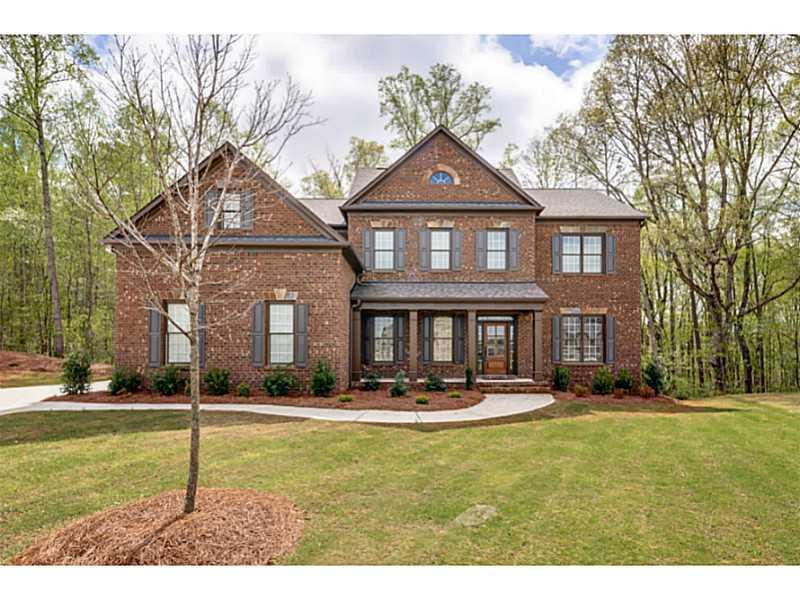
Photo 1 of 1
$560,000
Sold on 6/20/14
| Beds |
Baths |
Sq. Ft. |
Taxes |
Built |
| 5 |
4.00 |
0 |
0 |
2013 |
|
On the market:
69 days
|
View full details, photos, school info, and price history
Fabulous floor plan on A plus home site located in cul-de-sac! Guest ste on main level w/full bath. Large family rm includes coffered ceiling, hardwood floors, stack stone fireplace surround, and built-in bookcases. Gourmet kitchen with large island, double ovens, SS appliances, granite countertops, tile backsplash opens to family room. Master bedroom w/ hardwoods oversized walk-in closet plus 3 additional secondary bedrooms and finished media room on second level. Full daylight basement, 3 car side entry garage. site is a "must see". Words cannot describe!
Listing courtesy of Renee Bissell, Keller Williams Rlty Consultants