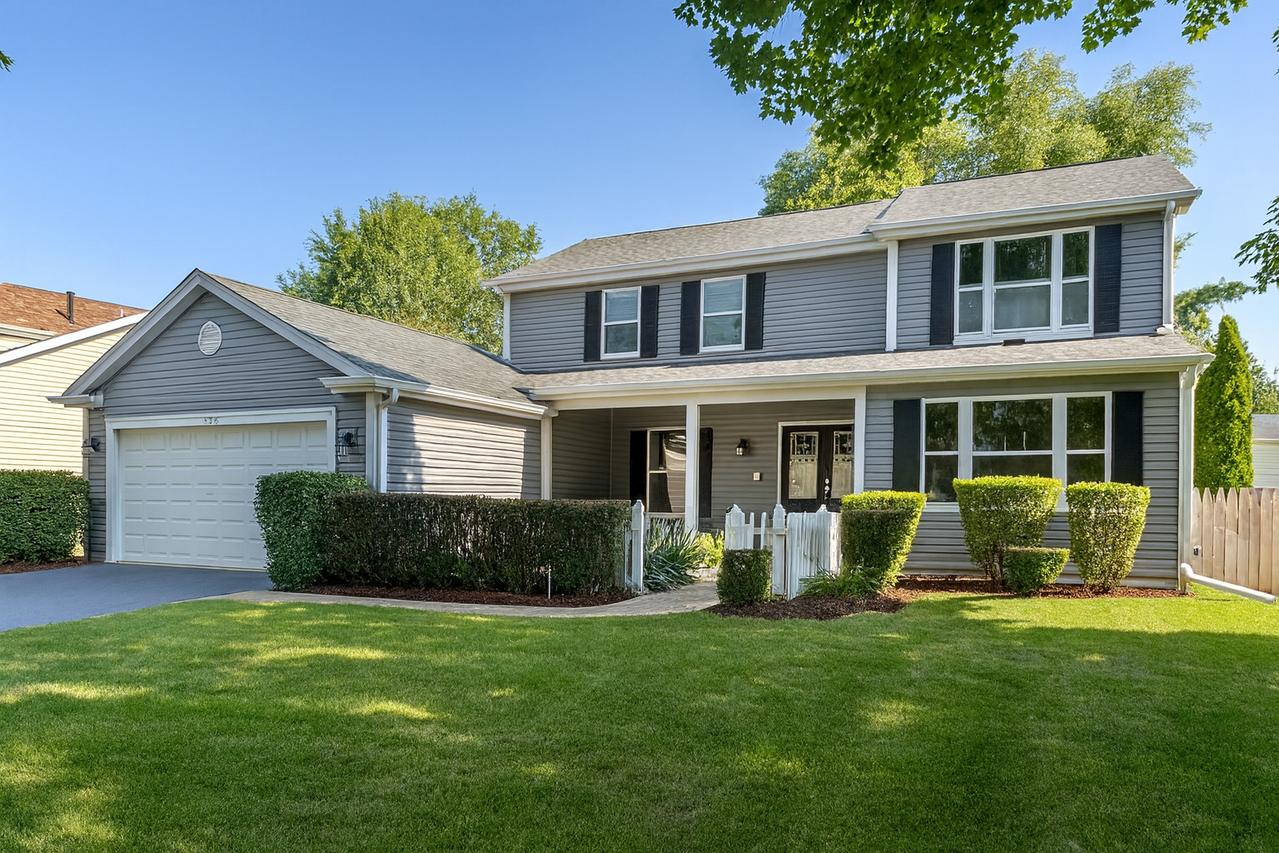
Photo 1 of 1
$489,900
Sold on 10/03/25
| Beds |
Baths |
Sq. Ft. |
Taxes |
Built |
| 4 |
3.10 |
2,502 |
$8,786 |
1988 |
|
On the market:
56 days
|
View full details, photos, school info, and price history
Welcome to this beautifully appointed 4 bedroom, 3.5 bath home with freshly painted interior and brand-new carpeting. The home features a chef's kitchen with SS appliances including a wood-paneled Sub-Zero fridge, Bosch cooktop and dishwasher, and a KitchenAid double convection oven. The kitchen boasts maple cabinets, under-cabinet lighting, and elegant granite countertops. The kitchen adjoins an eat-ing area that exits through the large sliding door to the screened-in porch. The family room includes a gas fireplace and a large sliding glass door leading to a stone-paver patio, perfect for indoor-outdoor living. The family room and living room share a common wall that could be opened up. Many owners with the same model have made it a more open concept layout. The luxurious master suite offers a vaulted ceiling, a tiled shower with a glass enclosure, double sinks, and a spacious walk-in closet. Downstairs, the basement includes a rec room with a wet bar, an office or media room with a full bathroom and sauna, and plenty of storage space that could be used as a workshop, workout room, or for expanding the rec room space. 2-car garage and a large asphalt driveway with a side apron to accommodate an additional car that fits three cars across. Finally, this home is located in the sought-after Cary Grove school district.
Listing courtesy of Zachary Jones, Zachary Jones Real Estate, LLC