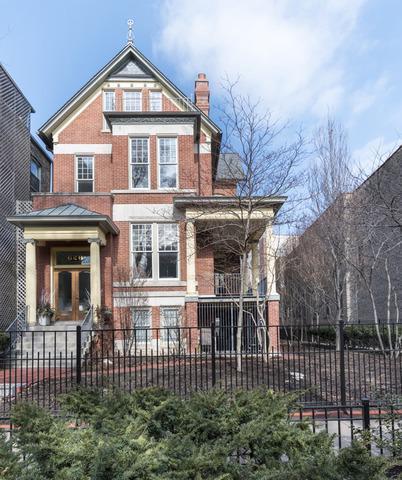
Photo 1 of 1
$2,675,000
Sold on 6/02/16
| Beds |
Baths |
Sq. Ft. |
Taxes |
Built |
| 6 |
4.10 |
6,320 |
$23,924 |
1880 |
|
On the market:
100 days
|
View full details, photos, school info, and price history
This grand 6,320 sqft home sits on a beautifully landscaped 50 x 174 foot lot. It offers the best of all worlds: a classic Victorian red brick facade, a lofty light-filled contemporary interior and tremendous green space. The main level flows beautifully for entertaining and family living. Highlights include dramatic ceiling heights, hardwood floors, oversized windows and garden views. The dining room includes custom built-ins and doubles as a library. Designed by Roy McMakin, the eat-in kitchen includes top quality appliances and a built-in desk. There are 5 upstairs bedrooms and 3 updated baths as well as 2 bonus rooms ideal for children's play and/or homework. The spacious master suites includes a sitting room and a brand new contemporary bath. Substantially above grade, the lower level is currently configured as a 1 bedroom apartment, but it could be easily incorporated into the main residence for additional living space. There is a 1-car garage plus a pad for 2-3 additional cars.
Listing courtesy of Jennifer Ames, Coldwell Banker Realty