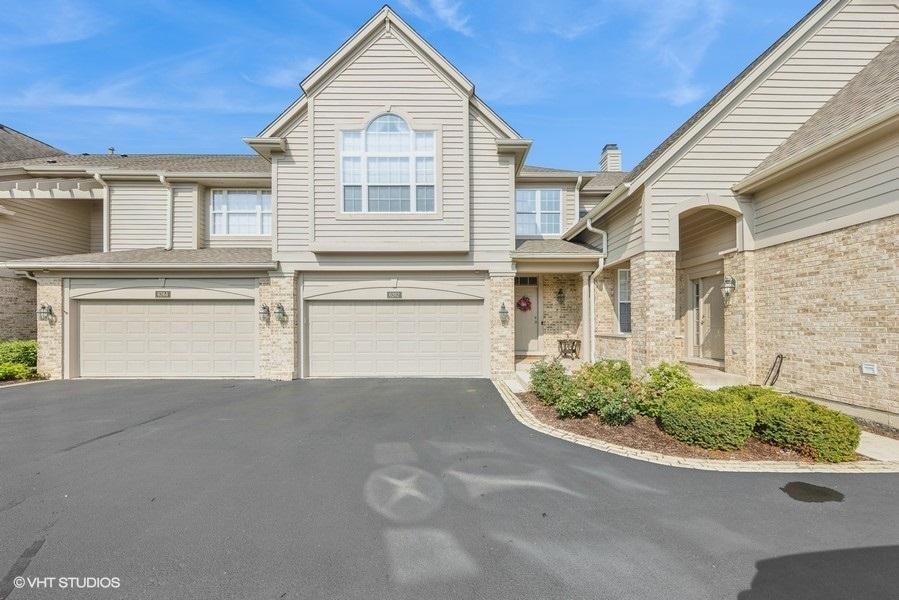
Photo 1 of 29
$560,000
Sold on 11/14/25
| Beds |
Baths |
Sq. Ft. |
Taxes |
Built |
| 2 |
3.10 |
1,548 |
$8,525 |
1998 |
|
On the market:
58 days
|
View full details, photos, school info, and price history
Ashbrook subdivision, bright, beautiful 2 bedroom townhome. An open foyer welcomes you into the two story living/dining room. A double-sided fireplace sits between the dining room and sitting area, making it a cozy place to relax. The updated kitchen is a chef's dream with all new stainless steel appliances. A Thermador 36" gas stove/oven and a generous island with quartz countertops offers plenty of food prep space. A pantry with pull-out drawers and a separate utility closet are space savers. The private deck is great for grilling. A laundry room and powder room complete the first floor. Upstairs, the primary suite features vaulted ceilings, spa bath with separate shower, dual vanities and two closets, one being a spacious walk-in. There is a second bedroom and full bath, and generous loft, perfect for an office or gym. The basement is fully finished, ideal for entertaining with a large recreation room, full bath and ample storage. An attached 2-car garage that is EV charging ready. Highlands and Lyons Township school districts. Enjoy the landscape of Ashbrook ponds, private playground and close proximity to dining, shopping and expressways.
Listing courtesy of Jennifer Hennessy, Coldwell Banker Real Estate Group