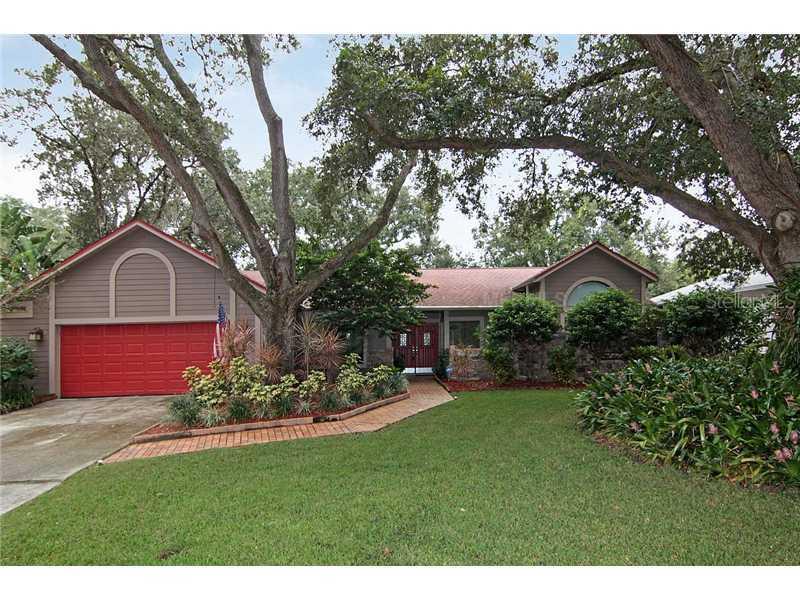
Photo 1 of 1
$324,500
Sold on 11/18/13
| Beds |
Baths |
Sq. Ft. |
Taxes |
Built |
| 3 |
2.00 |
2,262 |
$3,262 |
1985 |
|
On the market:
62 days
|
View full details, photos, school info, and price history
Pending, Welcome home to this 3 bedroom split plan, plus bonus room for office or den, 2 bath, 2 car garage, caged patio/pool and fireplace in family room. Enter through double door foyer to a formal dining room and formal living room. Open kitchen family room, living room and master suite all have access to the pool. Master suite has French doors to the pool and access to the living room through another set of French doors. Updated Master bath with double bowl sinks and contemporary design cabinets, has a Jacuzzi tub with view of the outside gardens. Separate shower stall and a separate private toilet. Walk in closet for her and a large closet for him. Master Bedroom has dark all wood flooring. All rooms have high vaulted ceilings and lots of natural light. Kitchen with all stainless steel appliances, granite counters, breakfast bar, plenty of cabinet space and pantry, built in microwave, beautifully done back splash, and built in desk has everything a cook could want (space).Kitchen is open to familyroom with fireplace surrounded by built in shelves and there is a breakfast nook with view of the sky through high glass ceiling for lots of natural light and also overlooks the pool. 2 good size bedrooms off of the family room. Large Separate laundry room. Front yard has a large oak tree for shade and gives the home personality. Lush tropical and inviting backyard surrounds the pool. Living room has 3 door glass sliders to the pool and a built in dry bar.
Listing courtesy of Therese O'Hara & Paul O'Hara