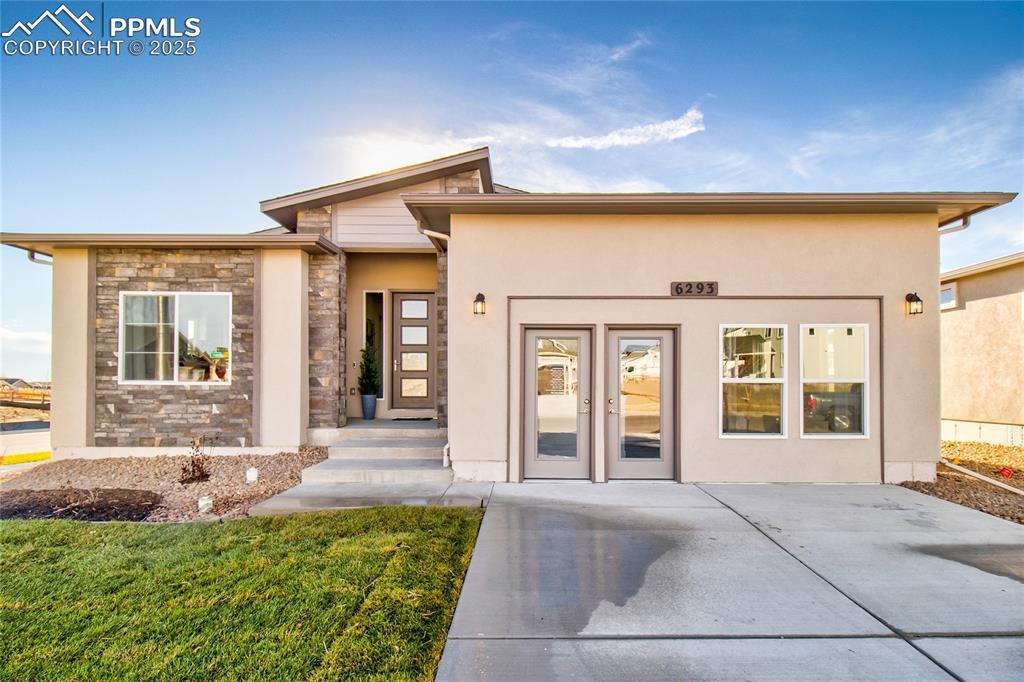
Photo 1 of 42
$799,000
| Beds |
Baths |
Sq. Ft. |
Taxes |
Built |
| 5 |
4.00 |
4,350 |
$4,637.62 |
2022 |
|
On the market:
187 days
|
View full details, photos, school info, and price history
Welcome to this stunning former Covington model home — the sought-after Bellevue floorplan — located in the highly desirable Highline at Wolf Ranch community and within award-winning District 20 schools. This beautifully upgraded ranch home is just steps from Wolf Lake and offers access to community amenities including a clubhouse, pool, parks, dog park, and scenic trails.
Step inside to find tall ceilings, 8’ interior doors, and abundant natural light throughout. The chef’s kitchen is a dream with double ovens, gas range, quartz countertops, large pantry, and upgraded lighting. The spacious open-concept living area features a cozy gas fireplace and elegant finishes throughout.
The luxurious primary suite includes a spa-like 5-piece bath and a thoughtfully designed laundry room that connects directly to the expansive walk-in closet. The convenient owner's entry includes a drop zone for everyday ease.
Entertain with ease in the fully finished basement featuring a large rec room, wet bar with sink, refrigerator, dishwasher, and a private junior suite — ideal for guests or multi-generational living.
Enjoy the oversized 3-car tandem garage, fully landscaped yard, and a location that provides easy access to top-rated schools, hospitals, shopping, dining, and outdoor recreation. This former model blends style, function, and location — one of Colorado's Finest.
Listing courtesy of Laurie Derickson, Exp Realty LLC