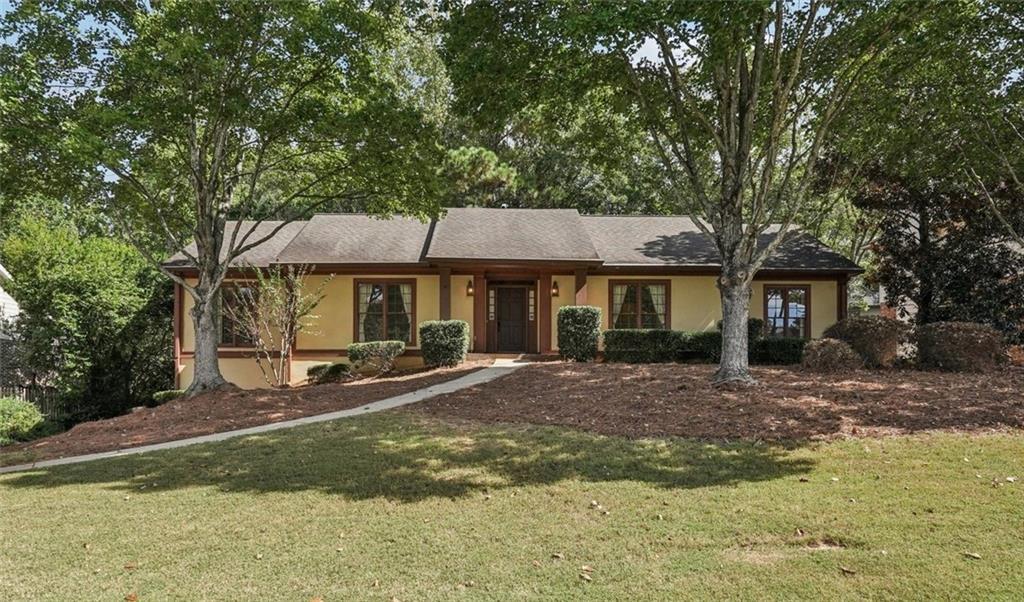
Photo 1 of 53
$400,000
Sold on 12/05/25
| Beds |
Baths |
Sq. Ft. |
Taxes |
Built |
| 3 |
2.10 |
2,172 |
$906 |
1982 |
|
On the market:
71 days
|
View full details, photos, school info, and price history
Nestled in peaceful Peachtree Corners and zoned for the highly sought-after, Paul Duke STEM High School (or Norcross High), this charming, well maintained raised stucco ranch is full of potential and ready for its next chapter. Offering three bedrooms and two-and-a-half baths, this classic home features a master suite on the main level with large walk in closet and access to screened in porch. Two other bedrooms are joined by Jack/Jill style bath..
Dining options include formal dining room, an inviting eat-in kitchen with granite countertops or outdoors on the raised deck. The cozy den features a fireplace and overlooks the wooded backyard, creating a warm and private setting for relaxing or entertaining. A convenient flex space offers endless possibilities—perfect for a home office, playroom, or game room.
The finished basement provides additional living and storage space, adding to the home’s versatility. Enjoy the tranquil surroundings from the screened-in porch, ideal for year-round outdoor enjoyment or the open raised deck overlooking the fenced backyard. Plenty of parking with long drive way, secondary parking pad for RV/oversized vehicle, covered parking under deck AND oversized two-car garage. Plentiful storage throughout the home ensure you’ll have room for everything. With a wooded backyard, classic layout, and ample square footage, this home offers tons of potential to personalize and update at your own pace. AS-IS
Move into this well-kept 80’s ranch today and take your time making it your own!
Listing courtesy of Jerri Peterson, Century 21 Results