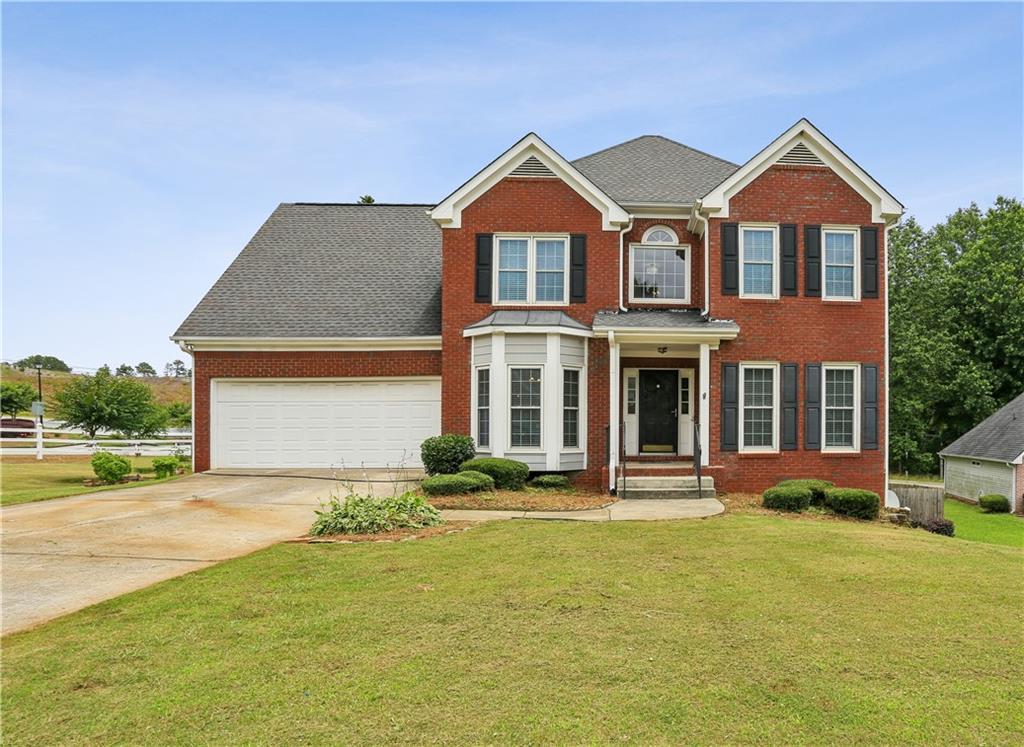
Photo 1 of 31
$474,000
Sold on 7/02/25
| Beds |
Baths |
Sq. Ft. |
Taxes |
Built |
| 4 |
2.10 |
3,172 |
$4,680 |
1995 |
|
On the market:
26 days
|
View full details, photos, school info, and price history
Nestled on a serene cul-de-sac in the sought-after Georgian Hills subdivision, this stunning traditional-style residence offers an exceptional living experience. Sited on a private, wooded 0.34-acre lot, this home provides a perfect retreat.
Step through the welcoming entrance foyer into a thoughtfully designed space, accentuated by 9-foot ceilings on the main level. The main floor is perfect for entertaining, featuring a separate dining room for formal gatherings and a spacious great room centered around a cozy gas-log fireplace. The eat-in kitchen is a chef's delight, equipped with stainless steel appliances, a breakfast bar, a breakfast room, and a view into the central gathering space.
This updated and remodeled home boasts a flexible floor plan across its two stories and finished basement. The upper level discovers three spacious bedrooms and two full baths, including a split bedroom plan for added privacy. The full, finished daylight basement is a standout feature, complete with a bonus room, a den, a fourth bedroom, and a full bathroom. With both interior and exterior entries, this level offers incredible versatility as an in-law suite, guest quarters, or a dedicated recreational hub.
Enjoy the tranquility of your surroundings from the comfort of the front porch, rear deck, or patio. The level, landscaped yard is enclosed with a wooden privacy fence, creating a secluded oasis. This private backyard is further enhanced by an in-ground, vinyl-lined pool, recently updated with a new sand filter. An attached two-car garage provides convenience and storage.
Listing courtesy of Eric Halverson, Real Broker, LLC.