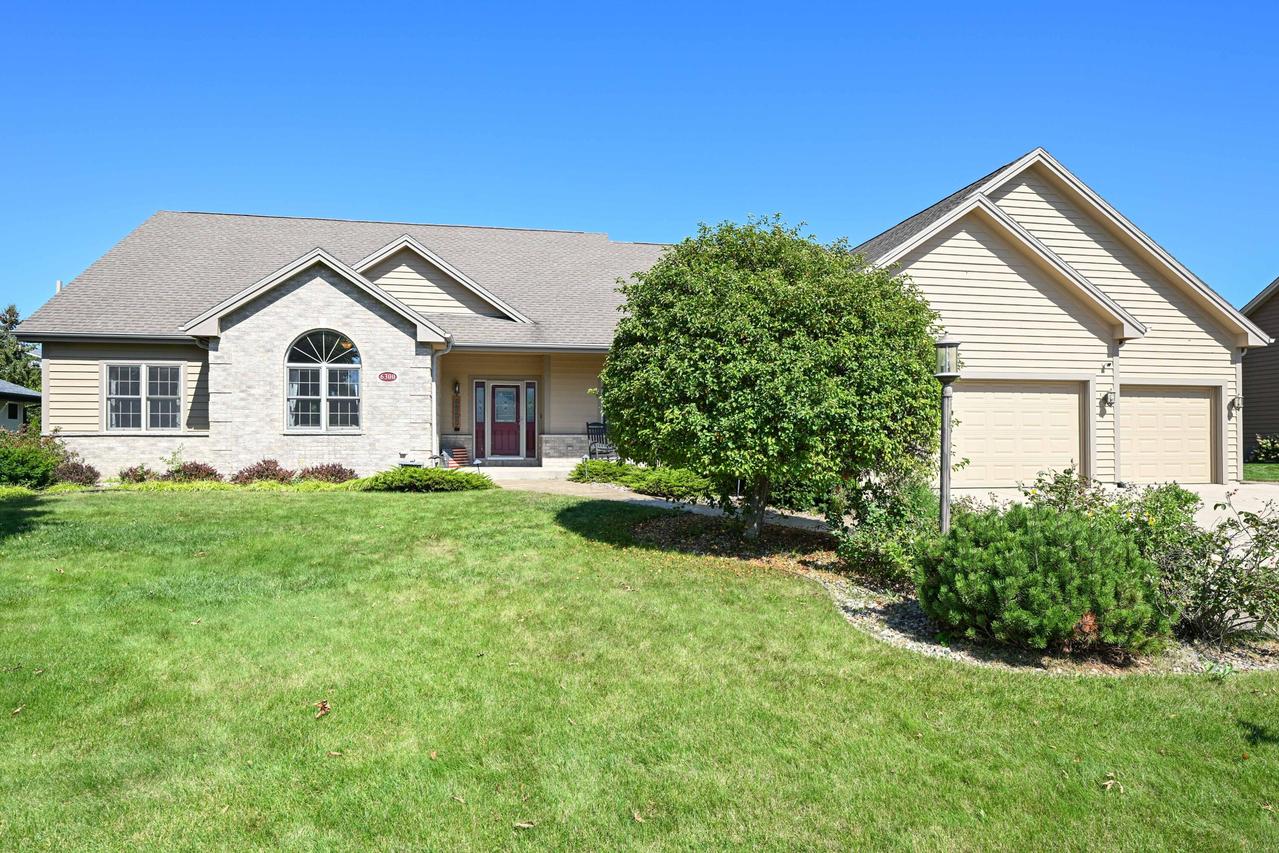
Photo 1 of 41
$611,000
Sold on 11/20/25
| Beds |
Baths |
Sq. Ft. |
Taxes |
Built |
| 4 |
3.50 |
3,960 |
$9,906.30 |
2003 |
|
On the market:
65 days
|
View full details, photos, school info, and price history
Find a perfect blend of luxury and functionality in this sprawling ranch home! Car enthusiasts/hobbyists will delight in the 5-car garage. The roomy open-concept great room welcomes with cathedral ceilings, fireplace, & adjoining wood floors. The chef-inspired, charming kitchen features an island, granite counters, SS appliances, and custom wood cabinets, adjacent to a spacious dinette. Dining room with a serving counter completes the ideal layout for gatherings. Main floor hosts a serene master suite w/ an updated bath and 2 add'l bedrooms. The finished LL is an incredible 1,600 sq ft of daylight filled space w/family room, 2nd fireplace, bedroom, office, exercise room and a workshop with garage access. Lovely yard w/ stamped concrete patio, mature pines, sprinkler system. Nearby park.
Listing courtesy of The Nienow Team*, Hearthside Real Estate