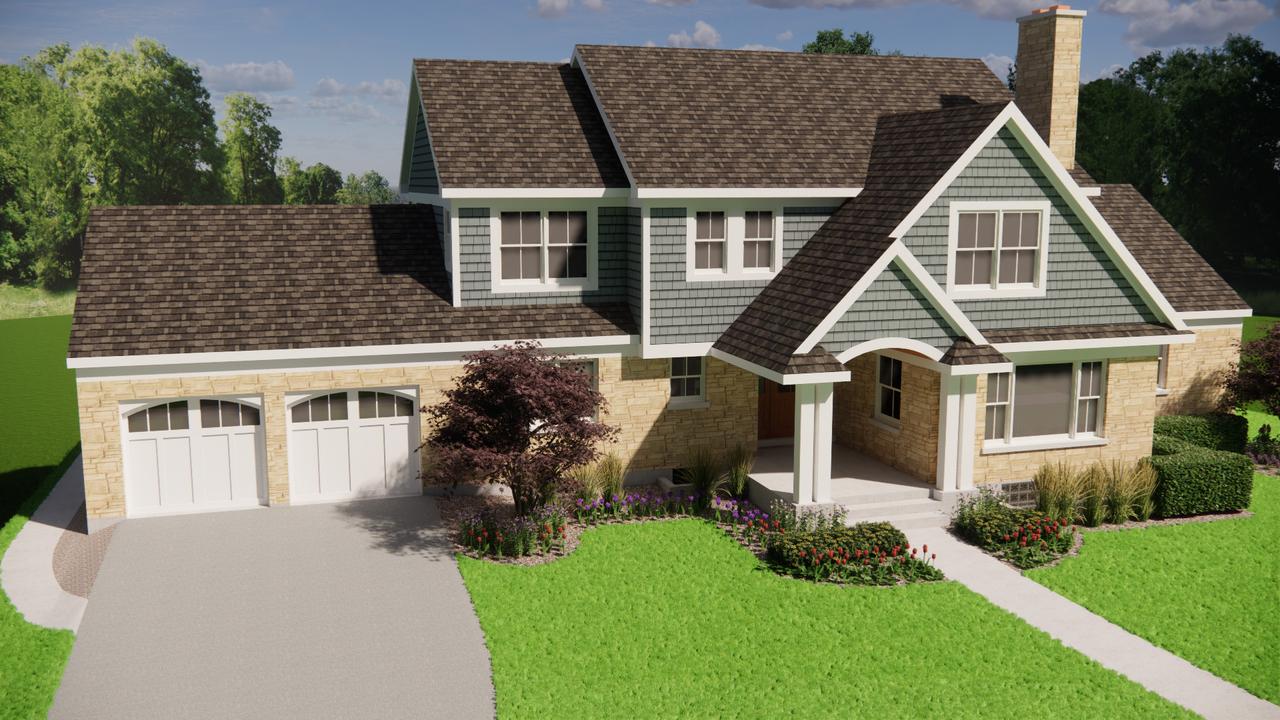
Photo 1 of 5
$1,413,750
Sold on 9/15/25
| Beds |
Baths |
Sq. Ft. |
Taxes |
Built |
| 4 |
3.20 |
2,184 |
$13,460 |
1949 |
|
On the market:
642 days
|
View full details, photos, school info, and price history
The Highland House. A luxury rebuild with addition located on rare property size 100 x165 in historic and prestigious HANA. main level with foyer with sightlines to the back, vaulted great room/dining with fireplace - open concept kitchen with island, mudroom, working pantry, laundry and half bath. Sun room off the great room leading to open deck area over looking the serence yard. First floor primary suite with full bath, double sink and large WIC, office also on first floor. Second level has 3 ancillary bedrooms. Bedrooms 1 &2 share full bath and 3rd bedroom with ensuite and WIC. Full basement with 2nd fireplace. Current half bath and finished rec area. Basement has endless possibilities of finishing, and half bath can be converted to a 4th full bath. There is also an alternative option of keeping the home a ranch and adding on a 900 sqft addition with office. Exterior is shaker Hardie board and stone to match existing. End result to be an exquisite, luxury residence on sought after Highland Ave. New owner with time to collaborate with local, highly reputable, developer. In total with over 5,000 sq ft.
Listing courtesy of Kim Pape, @properties Christie�s International Real Estate