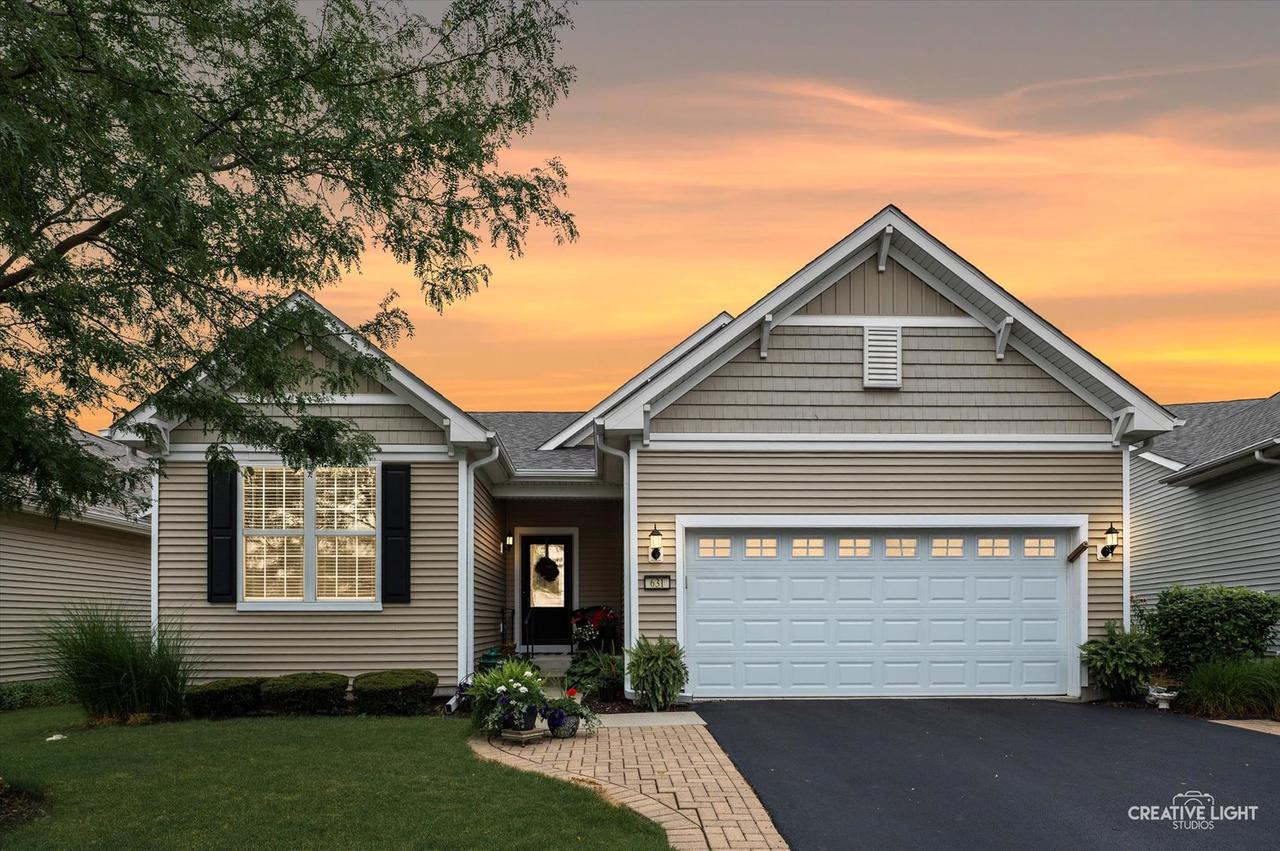
Photo 1 of 34
$500,000
Sold on 8/28/25
| Beds |
Baths |
Sq. Ft. |
Taxes |
Built |
| 2 |
2.00 |
0 |
$8,350 |
2015 |
|
On the market:
41 days
|
View full details, photos, school info, and price history
Welcome to low-maintenance living in this beautifully updated ranch-style home, nestled in a sought-after 55+ community. With two bedrooms on the main level, a third bedroom in the recently finished basement, and two full bathrooms, this home offers generous space, flexibility, and modern comfort. The heart of the home is the updated kitchen featuring a large island, new countertops, stylish new backsplash, and updated lighting fixtures-perfect for everyday living and effortless entertaining. The light-filled sunroom just off the kitchen opens to a professionally designed uni-block patio, ideal for relaxing or enjoying time with friends. Downstairs, the finished basement nearly doubles your living space with a spacious additional bedroom, flexible huge living area, an office and room for hobbies, fitness, or guests. The attached two car garage is equally impressive, featuring a brand-new overhead door, ceiling fans, added electrical outlets, and a durable epoxy floor. Enjoy the full lifestyle experience with access to community amenities including an exercise facility, pool, lawn care, snow removal, and gated security-allowing you to focus on the things you love while everything else is taken care of. This home is the perfect blend of style, space, and convenience for your next chapter.
Listing courtesy of Kristen Jungles, Keller Williams Infinity