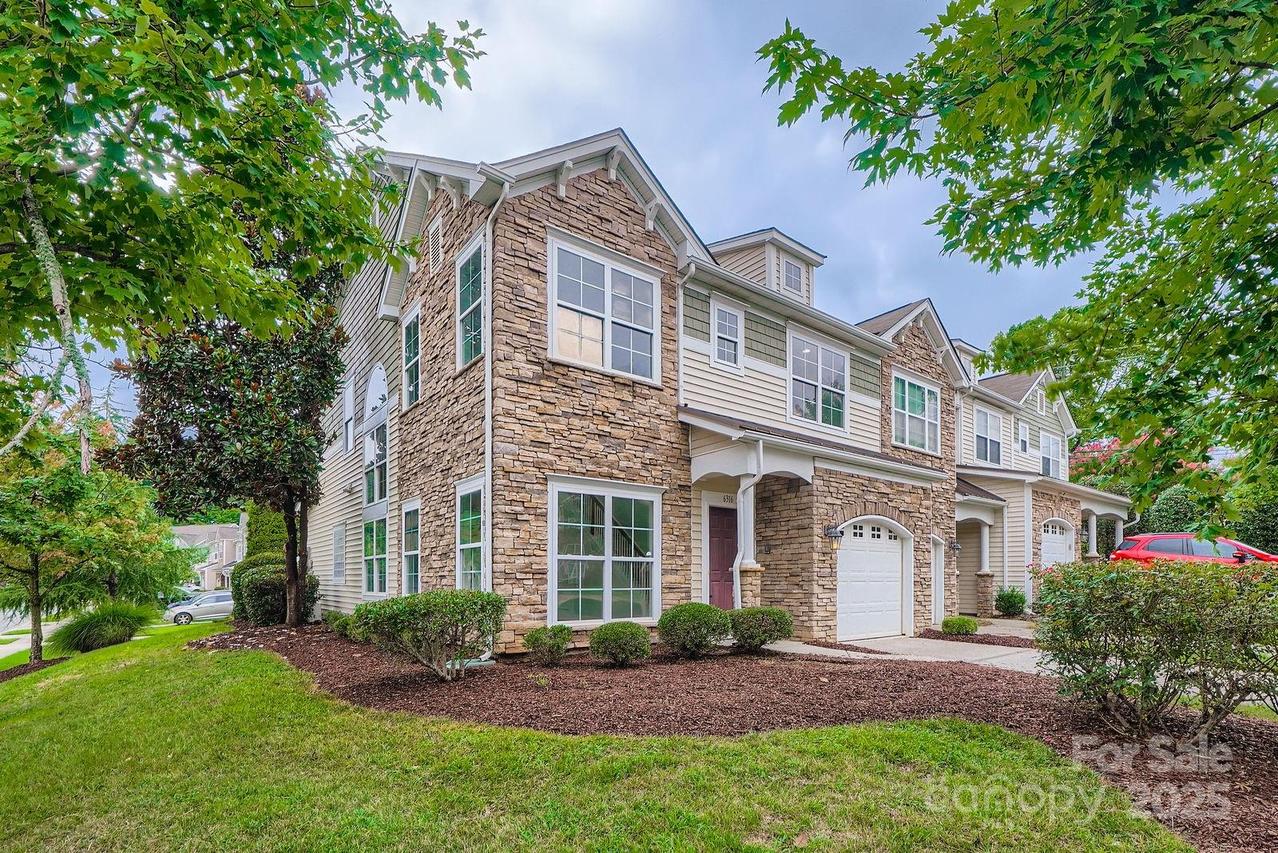
Photo 1 of 28
$345,000
| Beds |
Baths |
Sq. Ft. |
Taxes |
Built |
| 3 |
2.10 |
2,021 |
0 |
2008 |
|
On the market:
116 days
|
View full details, photos, school info, and price history
Beautiful two-story end-unit townhome offering a spacious, well-designed layout! The main level welcomes you with a soaring two-story ceiling in the living room, creating an open and airy feel. The kitchen features stainless steel appliances, wood-stained cabinets, granite countertops, and a built-in dining nook with bench seating. The main-floor primary suite offers comfort and convenience with a large closet and a bathroom featuring dual vanities and a separate tub and shower. Additionally the main level includes a pantry, laundry room, half bath, attached 1-car garage, and a covered back patio. Upstairs, enjoy a spacious loft that can be used as a home office, media space, or playroom, plus two generously sized bedrooms and a full bathroom. Located in a vibrant community with fantastic amenities including a pool, splash pad, playground, basketball court, and volleyball courts. Conveniently close to shopping, dining, I-485, and Charlotte Douglas Airport
Listing courtesy of Dane Moore, Keller Williams Ballantyne Area