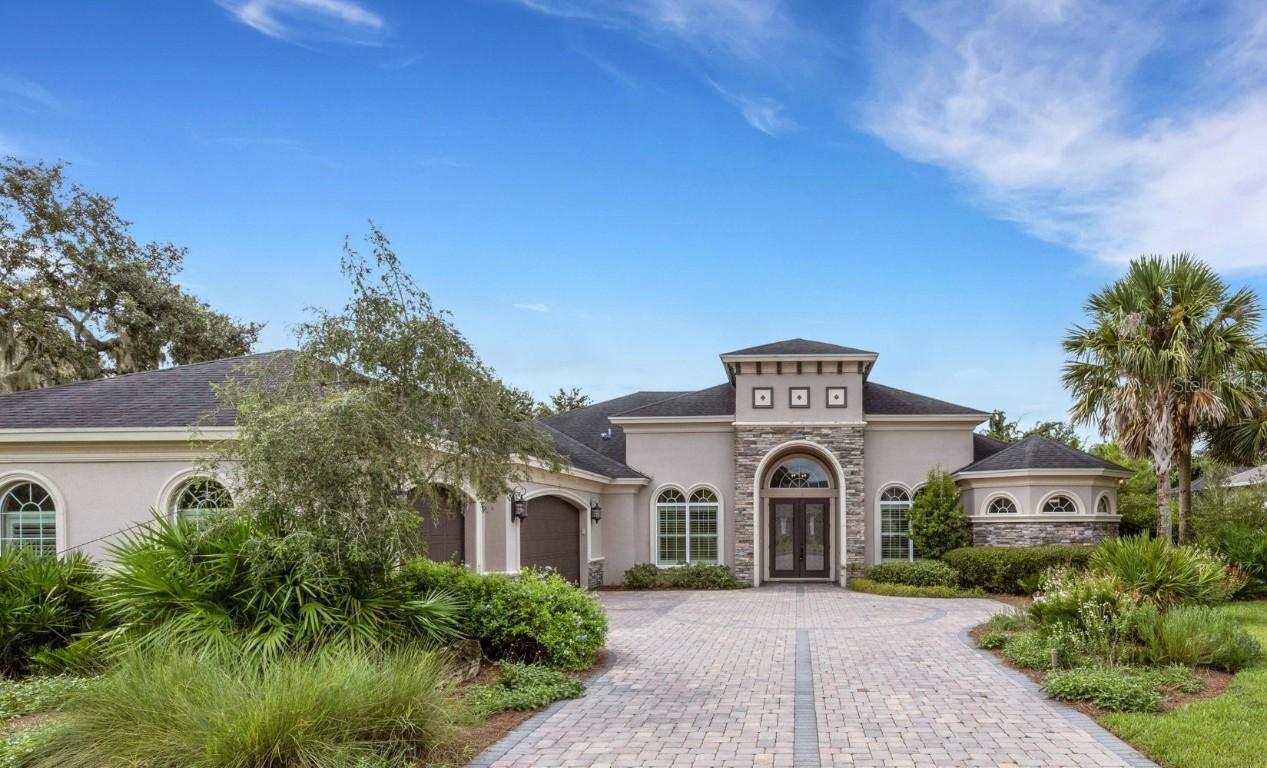
Photo 1 of 1
$773,000
Sold on 10/03/25
| Beds |
Baths |
Sq. Ft. |
Taxes |
Built |
| 4 |
3.00 |
3,457 |
$5,905.79 |
2015 |
|
On the market:
23 days
|
View full details, photos, school info, and price history
Absolutely stunning in the prestigious gated community of Highlands in the Woods! Built by Tapia Construction, this 4-bedroom, 3-bath home offers 3,457 heated square feet of elegant living with custom features throughout.
Step inside to soaring tray ceilings with faux finishes, a coffered ceiling in the Great Room, and an inviting office with custom built-in bookcases. The gourmet kitchen is a showstopper with solid wood cabinetry, granite counters, tile backsplash, Bosch appliance package (refrigerator, built-in oven + convection oven, gas cooktop, and dishwasher), oversized island with seating, walk-in pantry, and a breakfast area overlooking the lanai and lush, landscaped backyard.
The triple split floor plan includes a guest suite with two large custom closets, while the glamourous primary suite features a bay window, space for a seating area, double walk-in closets with custom shelving, and a spa-like bath with split wood vanities, granite counters, garden tub, and a walk-through shower with dual shower heads.
Additional highlights:
Plantation shutters, custom trim & wood shelving *
Crown moulding, decorative window casings, and double-paned windows *
Large laundry room with cabinetry, granite, sink, and shelving *
French doors from the Great Room to the lanai *
Alarm system, whole-house surge protection, tankless hot water heater, canned lighting *
Outside, enjoy a park-like setting with lush native landscaping, wrought iron fencing, water feature with waterfall, fire pit, and paver sidewalks surrounding the home. The oversized side-entry garage includes custom Gladiator by Whirlpool shelving, and the paver drive and parking pad add extra curb appeal.
Community amenities include a clubhouse, pool, tennis courts, and private mailboxes at the gated entrance. Truly a South Lakeland gem offering elegance, comfort, and convenience!
Listing courtesy of Brian Stephens, EXP REALTY LLC