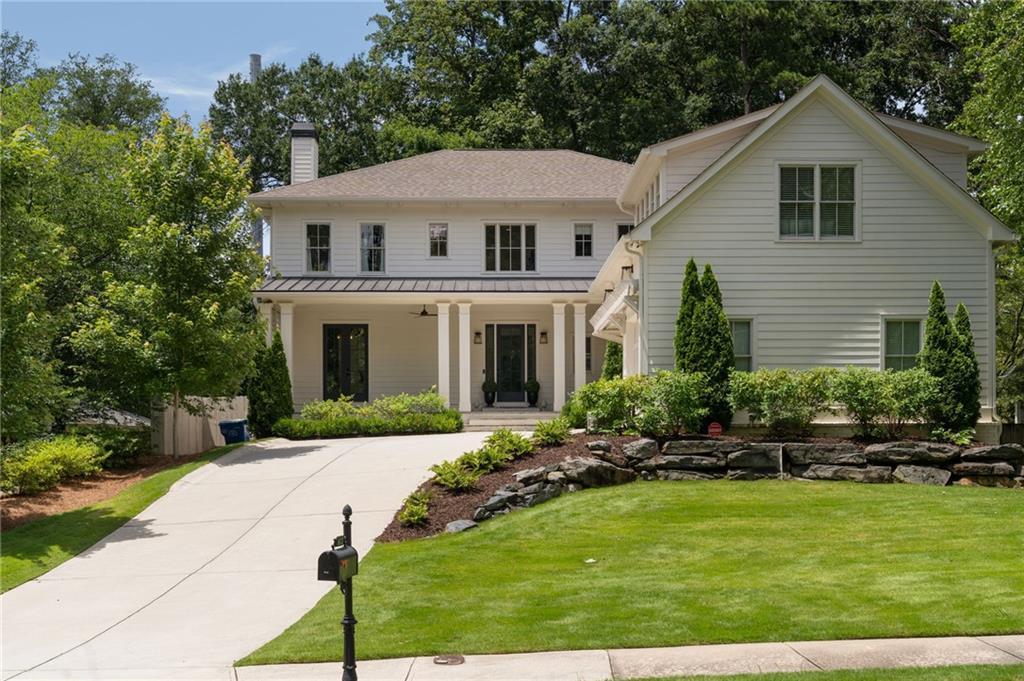
Photo 1 of 53
$2,065,000
Sold on 7/15/25
| Beds |
Baths |
Sq. Ft. |
Taxes |
Built |
| 5 |
5.10 |
4,797 |
$21,698 |
2019 |
|
On the market:
35 days
|
View full details, photos, school info, and price history
Stunning newer construction with modern flair, ideally located in the highly sought-after Brandon school district—just moments from area parks, Bobby Jones Golf Course, and I-75. The designer kitchen features a large center island, custom plaster vent hood, and a dedicated caterer’s prep area. A mudroom conveniently connects to the attached two-car garage, with a full in-law suite above that includes its own kitchen. The expansive primary suite offers a luxurious marble bathroom with dual vanities, a separate soaking tub and shower, and a spacious walk-in closet. Enjoy indoor-outdoor living with a fabulous screened porch off the breakfast area, leading to a walk-out backyard directly from the main level. Additional highlights include 10-foot ceilings, light oak hardwood floors, a separate home office, and generously sized secondary bedrooms. The finished terrace level provides a versatile flex space and a private guest suite—perfect for visitors or multi-generational living. Located in a welcoming neighborhood with a strong sense of community.
Listing courtesy of Shanna Bradley, Ansley Real Estate | Christie's International Real Estate