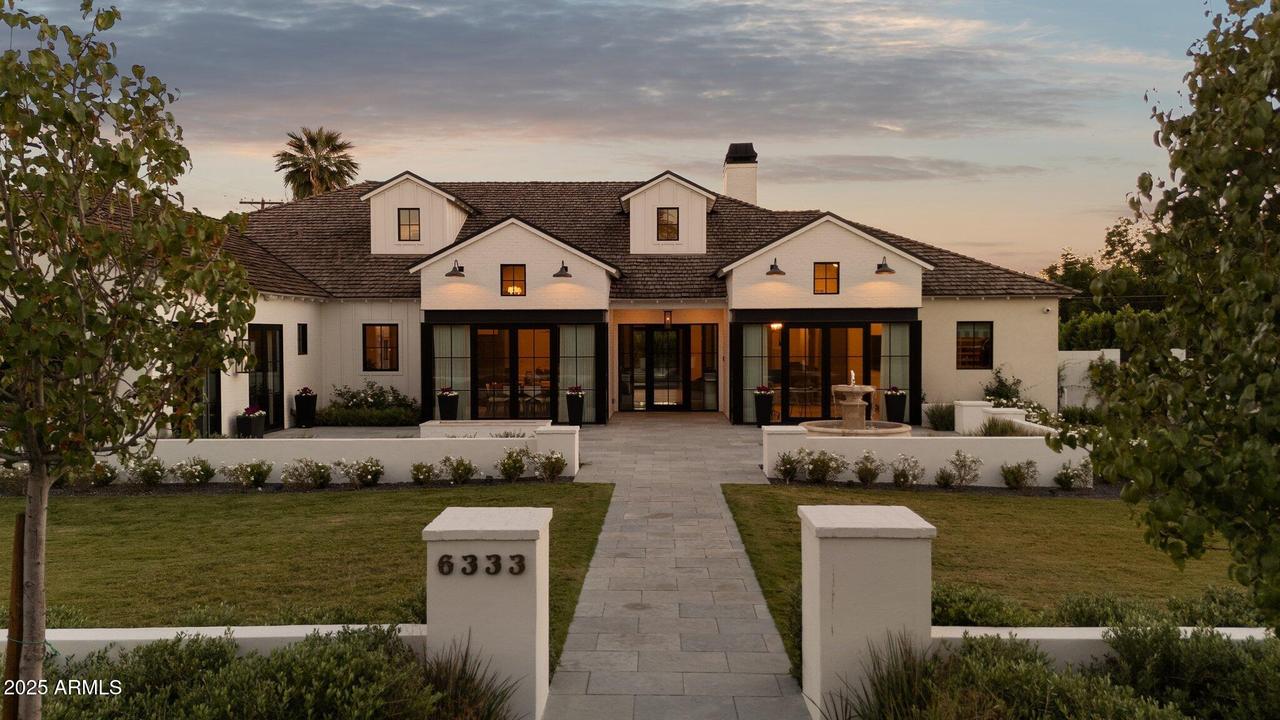
Photo 1 of 38
$7,250,000
| Beds |
Baths |
Sq. Ft. |
Taxes |
Built |
| 4 |
5.00 |
5,500 |
$14,102 |
2024 |
|
On the market:
65 days
|
View full details, photos, school info, and price history
Completed in 2024 by McIntyre Development, nothing quite says Arcadia Living like this custom French-inspired farmhouse, where curb appeal meets refined interior design. A cedar-shake roof, crisp white masonry, and black steel windows frame an expansive front lawn and elevated patio—perfect for morning coffee and golden-hour gatherings. Inside, designed by Jamie Rose, you will find vaulted ceilings with exposed beams, statement lighting, hardwood flooring, and rich stone, which add to the warmth and charm. A gallery hallway—with arched openings and checkerboard stone—creates a striking procession to the primary suite, secondary bedrooms, game room, and office. The split plan offers a serene primary retreat with a large stone fireplace and a breathtaking primary bath showcasing a furniture-style walnut vanity topped with dramatic stone, warm brass sconces, a steam shower, and a large primary closet. Multiple sets of French doors invite effortless indoor/outdoor living throughout the home's main living spaces, flooding the home with natural light. Finished with layered millwork, classic charm and magazine-worthy details throughout, this residence is equal parts timeless and now.
Listing courtesy of Joelle Addante & David Thayer, Compass & Compass