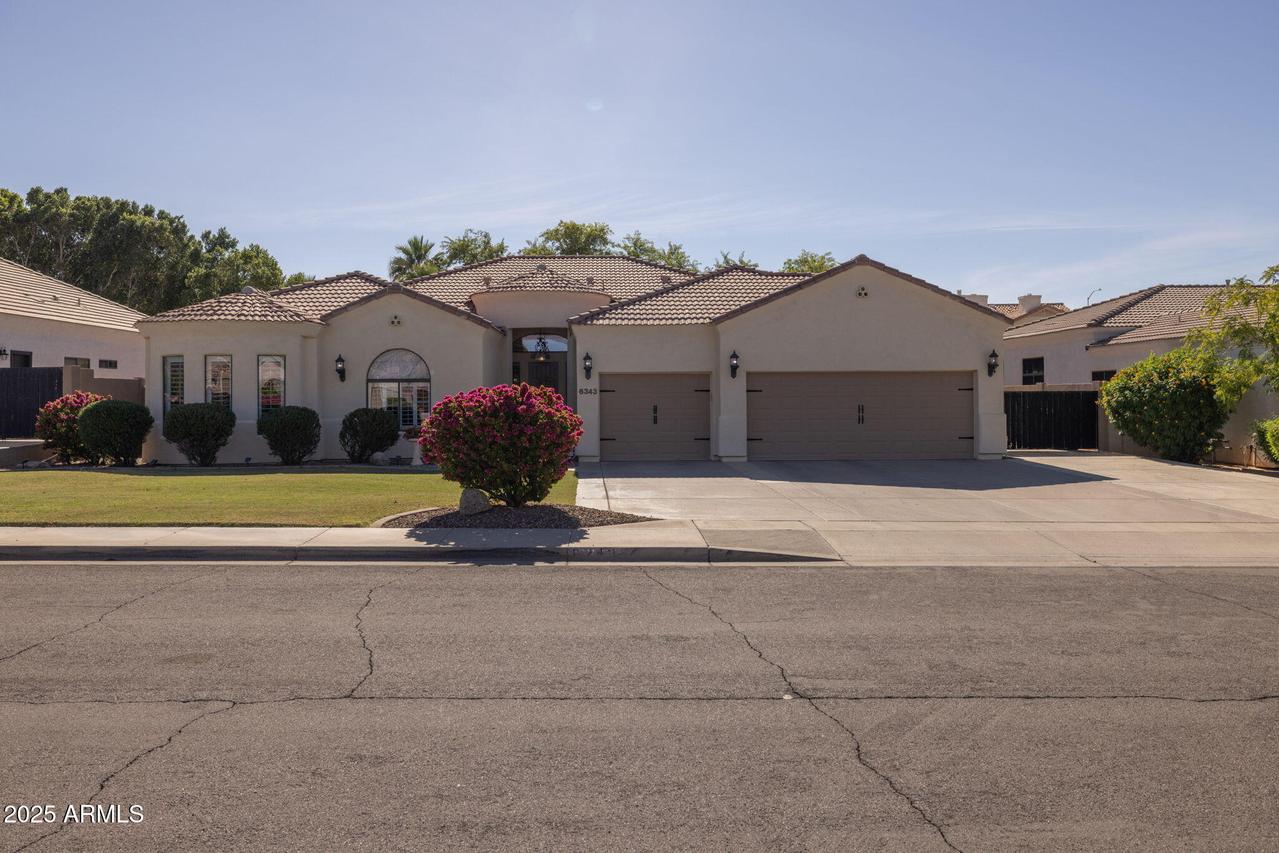
Photo 1 of 42
$800,000
Sold on 1/06/26
| Beds |
Baths |
Sq. Ft. |
Taxes |
Built |
| 5 |
2.50 |
2,722 |
$3,194 |
2002 |
|
On the market:
57 days
|
View full details, photos, school info, and price history
VA 2.5% Assumable mortgage! Exceptional custom home in Mesa's sought-after Desert Heights community — with no HOA! Set on a nearly 12,000 sq. ft. lot, this residence showcases timeless design, scenic neighborhood views, and thoughtful upgrades throughout. The inviting entry opens to an elegant living and dining area highlighted by tiled archways, illuminated niches, and plantation shutters on every door and window. The gourmet kitchen features stone countertops, a beautifully detailed island with hand-carved wood legs, custom cabinetry, and hand-blown glass accents.
The split floor plan ensures privacy, with the spacious primary suite and remodeled en suite bath (2025)—plus a den or optional fifth bedroom—on one side, and three additional bedrooms with an oversized bath on the other. The expansive backyard is perfect for entertaining, offering a large covered patio and lush green lawn.
The oversized three-car garage is a dream setup with epoxy floors, air conditioning, built-in cabinetry, and plumbing for an air compressor. A generous side yard includes an RV gate, 220 outlet, and space for a 38' RV. Notable recent updates include two brand-new AC units (2025), a partial roof replacement (May 2025), and fresh interior and exterior paint. Ideally located near shopping, hiking trails, the river, and major freeways, this home truly defines move-in ready luxury living.
Listing courtesy of Deborah Berry & Susan Robinson, Real Broker & Real Broker