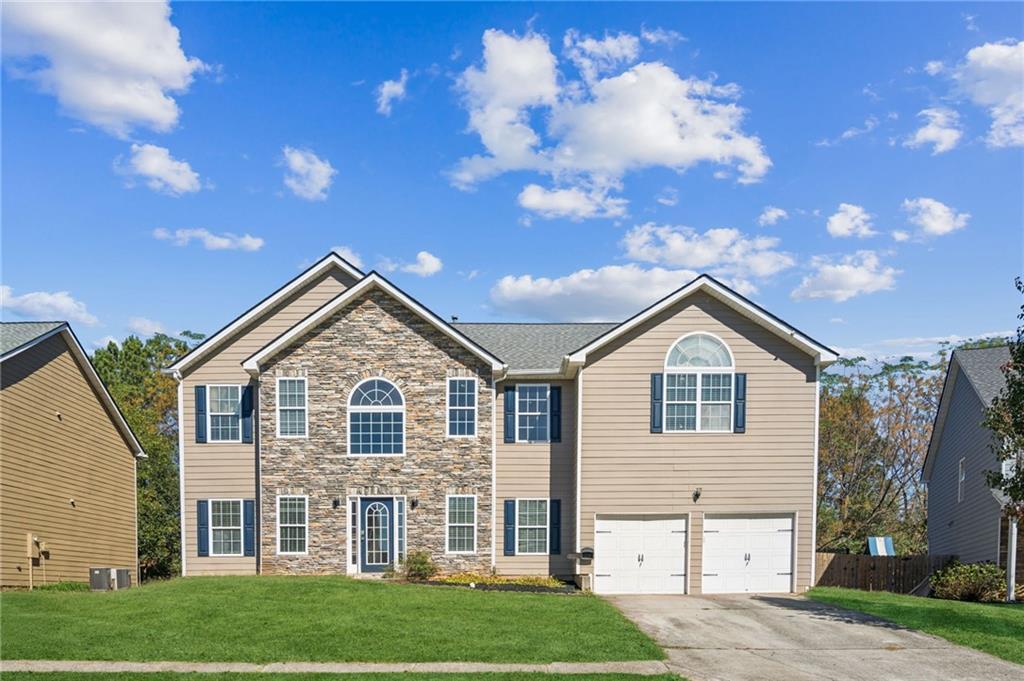
Photo 1 of 47
$399,000
Sold on 12/08/25
| Beds |
Baths |
Sq. Ft. |
Taxes |
Built |
| 6 |
4.00 |
3,524 |
$3,923 |
2007 |
|
On the market:
48 days
|
View full details, photos, school info, and price history
They say looks can be deceiving — and this home is the perfect example.
From the curb, you might assume it’s your standard suburban home… until you step inside and realize just how much space and style it’s been hiding. With six full bedrooms and four bathrooms, this home effortlessly blends comfort, functionality, and a touch of “wow, I didn’t expect that.”
The moment you walk in, the open-concept living space greets you with warmth and light. The living room flows seamlessly into the kitchen and breakfast area, creating a central hub that’s perfect for entertaining friends or hosting Sunday pancakes with the family.
In the kitchen, stained wood cabinetry, granite countertops, and a large island make it the kind of space that invites conversation while you cook. And just beyond the windows? A private, level backyard that’s tailor-made for backyard barbecues, games of catch, or simply relaxing under the stars.
The owner’s suite is tucked away as its own private retreat — with soaring ceilings, a separate back entrance, and abundant natural light that gives the room a serene, airy feel. The en suite bathroom features a double vanity, soaking tub, walk-in shower, and a spacious walk-in closet, combining spa-like comfort with everyday practicality.
Each of the additional bedrooms has its own vaulted ceiling, giving every space a sense of volume and character — a rare feature you’ll appreciate the moment you see it. With so much flexible space, this home easily adapts to your needs: guest rooms, office space, playrooms, or a teen suite — you name it.
This home is proof that what you see from the outside is only half the story. Step inside, and you’ll discover a layout designed for real life — comfortable, connected, and full of surprising space in all the right places.
Listing courtesy of Ashley Lazarian, Real Broker, LLC.