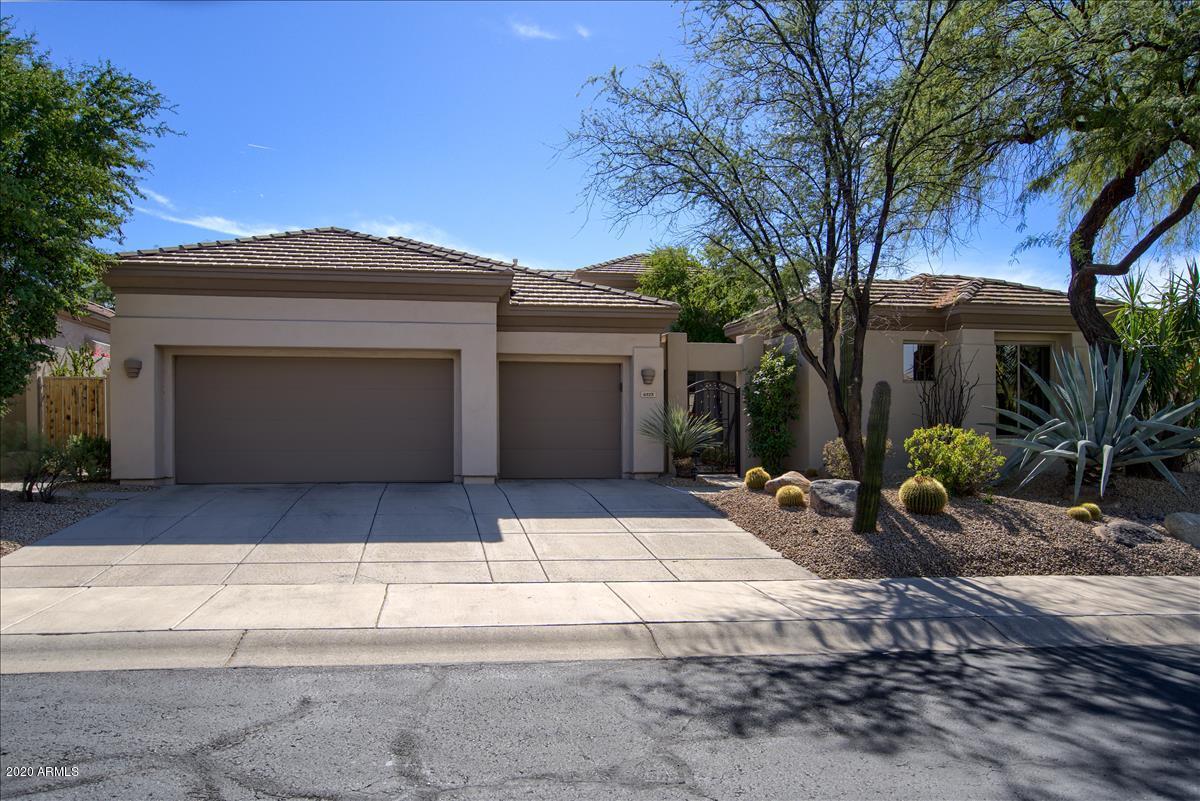
Photo 1 of 1
$1,000,000
Sold on 12/14/20
| Beds |
Baths |
Sq. Ft. |
Taxes |
Built |
| 3 |
3.50 |
2,897 |
$4,010 |
1996 |
|
On the market:
42 days
|
View full details, photos, school info, and price history
Sited on a quiet cul-de-sac lot with a north/south exposure you enter the professionally landscaped courtyard with a relaxing fountain. Entering this popular Nimbus plan you'll see it has been completely remodeled and includes Travertine floors and bases, Alder cabinets and solid Alder doors, beautiful granite countertops throughout. Kitchen with built-in refrigerator has matching Alder face, Dacor 5-burner gas cooktop, underlighted cabinets and center island. Kitchen opens to family room with stacked stone gas fireplace. Spacious den with glass paneled Alder doors. Remodeled walk-in showers in all baths. Master suite with south facing windows and separate patio access and you'll love the custom features in the master bath. South facing rear patio with heated pool, and water feature, also has a built-in infrared BBQ. A separate casita with hand-scraped wood floor, walk-in closet and walk-in shower complete this beautiful home. The 3-car garage has epoxy finished floor and built in storage. Exterior repainted in 2020. Roof has regular maintenance and flat portion recoated in 2020. HVAC units have regular maintenance.
Listing courtesy of Joan Anthony & Ronald Roberts, AZ Brokerage Holdings, LLC & Realty Executives