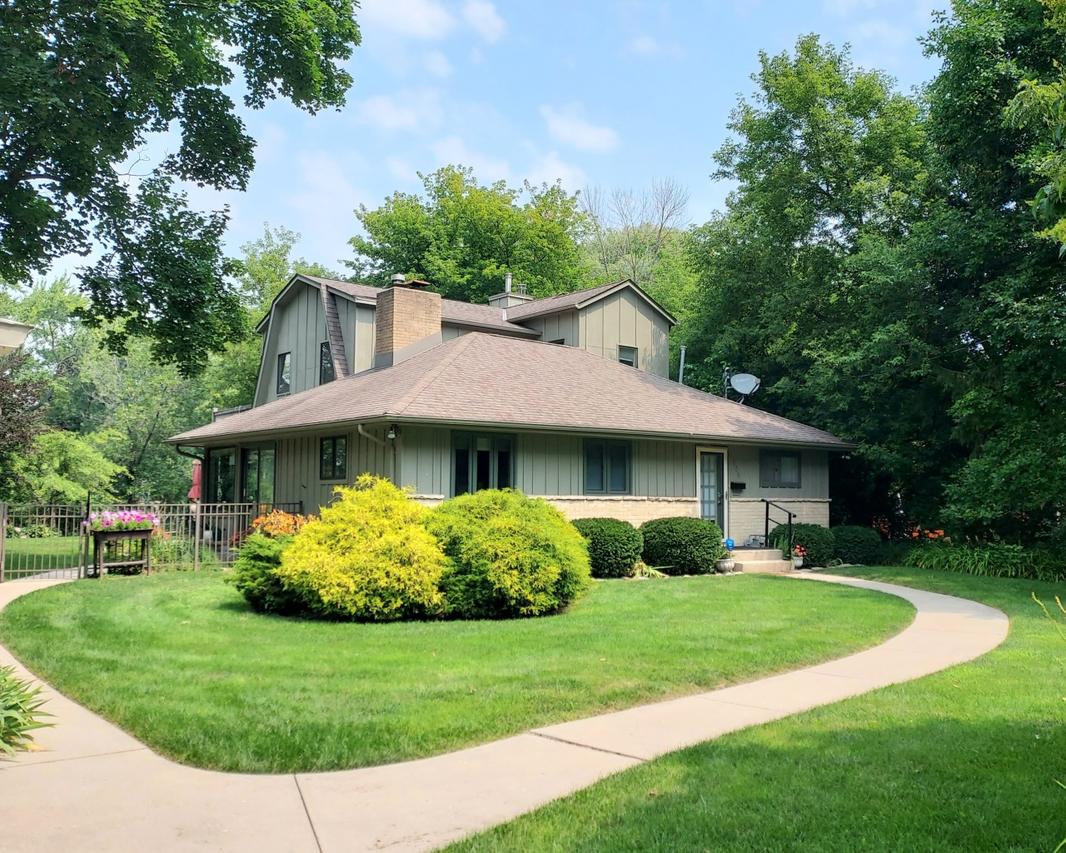
Photo 1 of 44
$615,000
Sold on 11/14/25
| Beds |
Baths |
Sq. Ft. |
Taxes |
Built |
| 4 |
3.00 |
3,196 |
$12,051 |
1960 |
|
On the market:
104 days
|
View full details, photos, school info, and price history
Amazing floor plan. Open concept from eat-in kitchen to dining room to see the sunrise on the water. Updated kitchen with granite counters, breakfast bar and fireplace. Dining room with second fireplace leads to outdoor patio. Spacious living room with third fireplace, opens to a private deck to watch the river flow. First floor primary suite with walk in closet and bath with dual shower heads and separate tub. Included on the first floor is an additional bedroom, den and laundry area. Second floor family room with vaulted ceilings, wall of windows and side deck make you feel like you are in a tree house above the river. Steps to the river, fenced in area by patio and storage shed enhances the outdoor living space
Listing courtesy of Mary Liner, Shorewest Realtors, Inc.