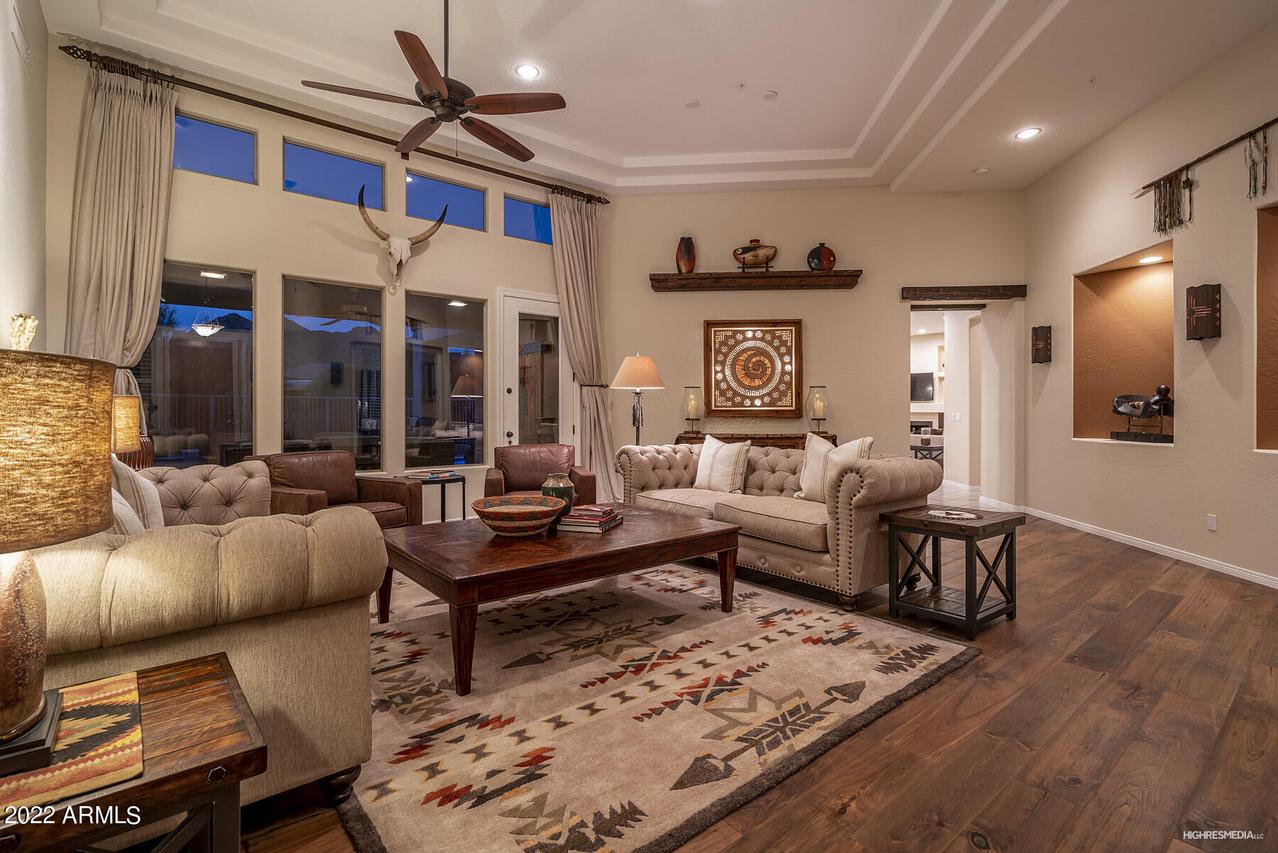
Photo 1 of 1
$1,250,000
Sold on 12/14/22
| Beds |
Baths |
Sq. Ft. |
Taxes |
Built |
| 3 |
2.50 |
2,750 |
$3,604 |
1995 |
|
On the market:
42 days
|
View full details, photos, school info, and price history
Meticulously appointed and impeccably maintained Aurora model has BACKYARD MOUNTAIN VIEWS inside and out and is located on a private cul-de-sac lot that backs to a natural preserve in Terravita's quietest corner. NEW ROOF, NEW HVAC ADDED IN THE PAST 5 YEARS, AND NEW POOL IN 2014. The Aurora model is adored for its architecture with its side garage, soaring 12-foot coffered ceilings, clerestory windows, 8-foot interior doors, art niches, angled walls, and the large primary bedroom split far away from the secondary bedrooms. Outdoor living is a masterpiece as sellers added a heated self-cleaning lap pool with a sparkling pebble sheen finish and a water feature from the raised bond beam wall. There is a tanning deck included in the ample travertine and paver patios, as well as two covere patio areas and a custom natural gas fire feature for cool winter evenings. Most furnishings are available by separate agreement and here are just some of the homes other features:
Heated Lap Pool
Tanning Deck
Stepped Water Feature
2" Mexican Black Pebble
Travertine & Paver Patios
View Fence (Unobstructed Views)
Saguaro
Custom Gas Fireplace
Backyard Black Mountain Views
2 Covered Patios with Ceiling Fans
NAOS Behind Home
Mature Landscaping
Throughout:
Soaring Ceilings
Gorgeous Wood Floors
New Roof 2019
Newer HVAC 2018
Furniture can be purchased
Plantation Shutters
Shade Screens
View Fence
Kitchen:
Breakfast Bar
Tons of Storage
Pullouts
Coffee/Bar Nook
Built-in Kitchen Banquet
Primary Bedroom/Bath
Seating Area
Private Exit to Secondary Patio
Frameless Shower
Travertine Surround Shower
Two Large Vanities
Large Walk-in Closet
Spacious Soaking Tub
Den
Built-in Cabinets and Shelving
Plantation Shutters
Double Door Entry
Laundry
Large Utility Room
Sink
Counter Prep Area
Upper and Lower Cabinets
Additional Bedrooms
Secondary Bedrooms Set Apart from Primary
Oversized Closets
Linen Closet in Between
Garage
Epoxied Floor
Water Softener
Extended Driveway
Listing courtesy of Scott Gaertner, Keller Williams Arizona Realty