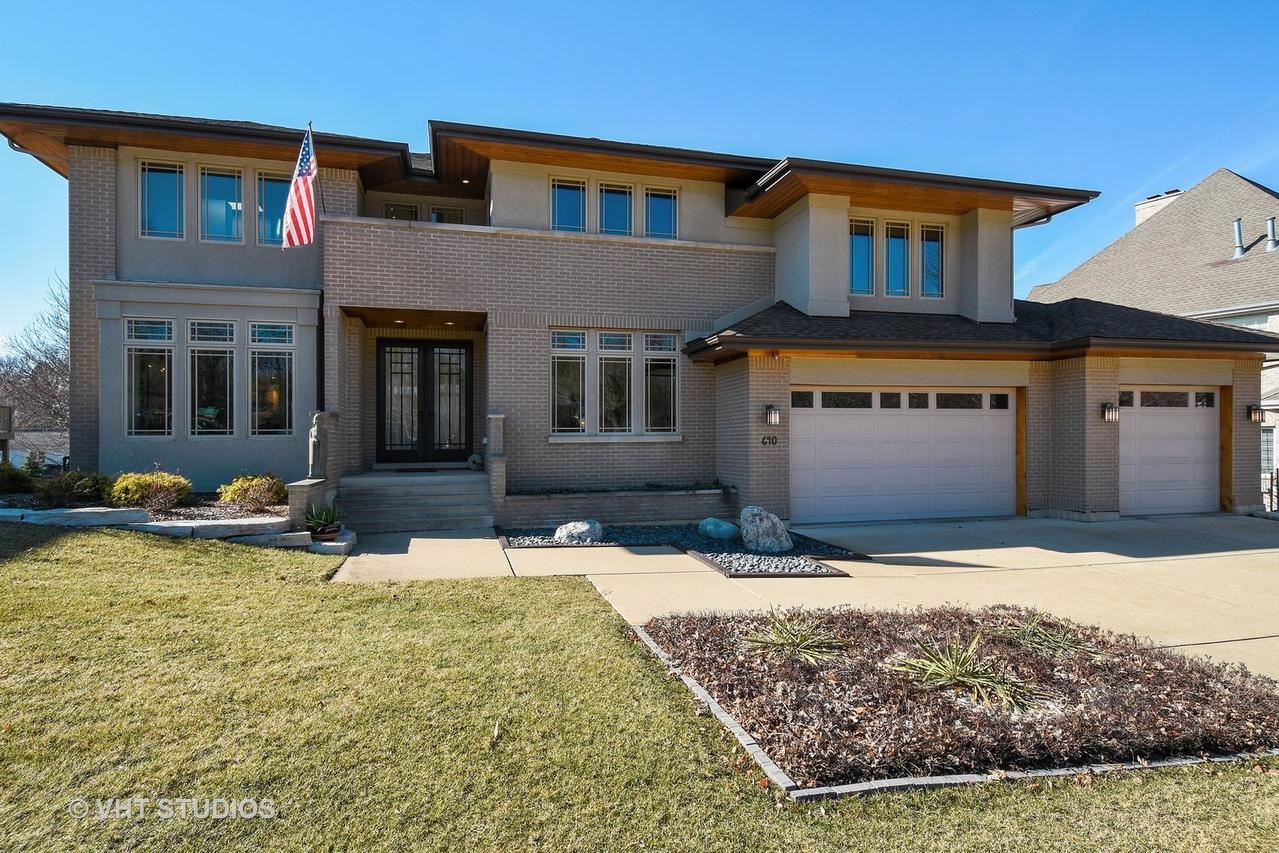
Photo 1 of 1
$815,000
Sold on 6/01/17
| Beds |
Baths |
Sq. Ft. |
Taxes |
Built |
| 4 |
4.10 |
4,000 |
$14,201.17 |
2003 |
|
On the market:
86 days
|
View full details, photos, school info, and price history
Gorgeous custom home featuring Prairie style elements & spacious, light-filled design perfect for family & entertaining. Highlights include open floor plan, volume ceilings, hardwood floors, single panel doors, Pella windows w/transoms, skylights & 2 open fireplaces. Large welcoming foyer opens to home office w/French doors, formal dining room, sunken family room & gourmet kitchen w/shaker cabinetry, granite counters, Boos butcher block island & breakfast bar. Master bedroom offers Juliet balcony, his & hers closets & new spa master bath w/open shower & soaking tub. Also on 2nd level are 3 more bedrooms, 2 of them ensuites & a cozy walled balcony. Lower level walkout has large recreation room, full bathroom & endless storage. Back of house is wrapped in windows offering stunning views of large landscaped backyard, exquisite new deck & charming patio. 3.5-car garage, 2-zone HVAC & fire sprinkler system. Quiet culdesac close to Village shopping & dining, Metra & A+ Barrington schools.
Listing courtesy of Tara Kelleher, @properties Christie's International Real Estate