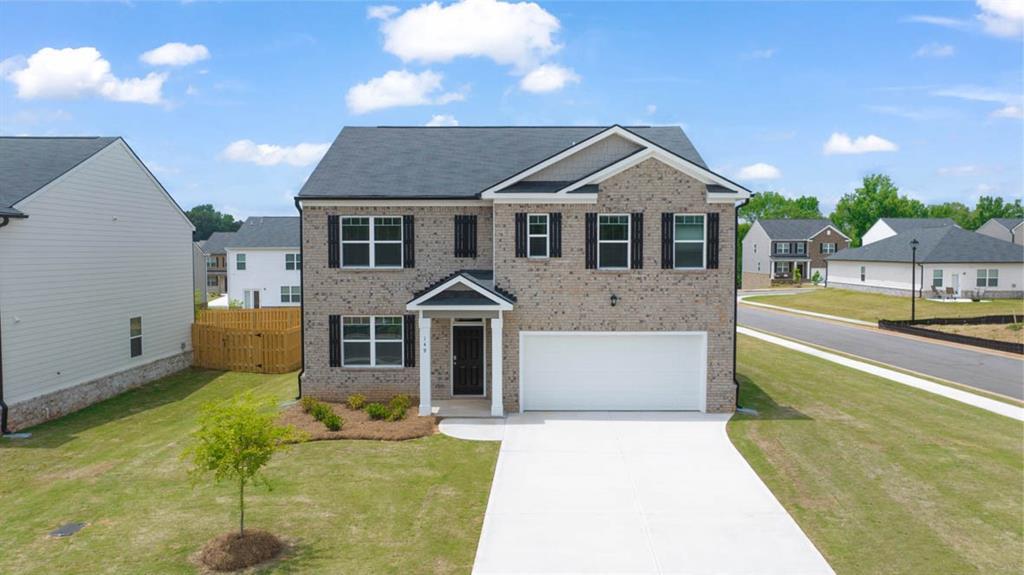
Photo 1 of 48
$424,990
| Beds |
Baths |
Sq. Ft. |
Taxes |
Built |
| 5 |
3.00 |
2,511 |
$1 |
2025 |
|
On the market:
141 days
|
View full details, photos, school info, and price history
CLOSING COST PAID and special financing with Preferred Lender! Residents will also enjoy POOL & PLAYGROUND! MINUTES FROM I-75 AND I-675. The "HAYDEN FLOOR PLAN" is a two-story home offering 2,511 sq. ft. of living space across 5 bedrooms and 3 full bathrooms. This expansive plan is one of our most popular, offering a flex space that could be tailored to become a dedicated home office or formal dining room. A guest bedroom with full bath on the main provides the ultimate retreat for visiting family and guests. There is also a central family room that opens to the kitchen, a space that boasts an extended island with bar stool seating, granite countertops and stainless-steel appliances. Upstairs features a generous bedroom suite with spa-like bath featuring dual vanities, shower and separate garden tub plus lots if closet space. There is also a versatile loft perfect as a secondary family room for movie nights and game day. And you will never be too far from home with Home Is Connected. Your new home is built with an industry leading suite of smart home products that keep you connected with the people and place you value most. Photos used for illustrative purposes and may not depict actual home.
Listing courtesy of Judith Onyango, D.R.. Horton Realty of Georgia, Inc