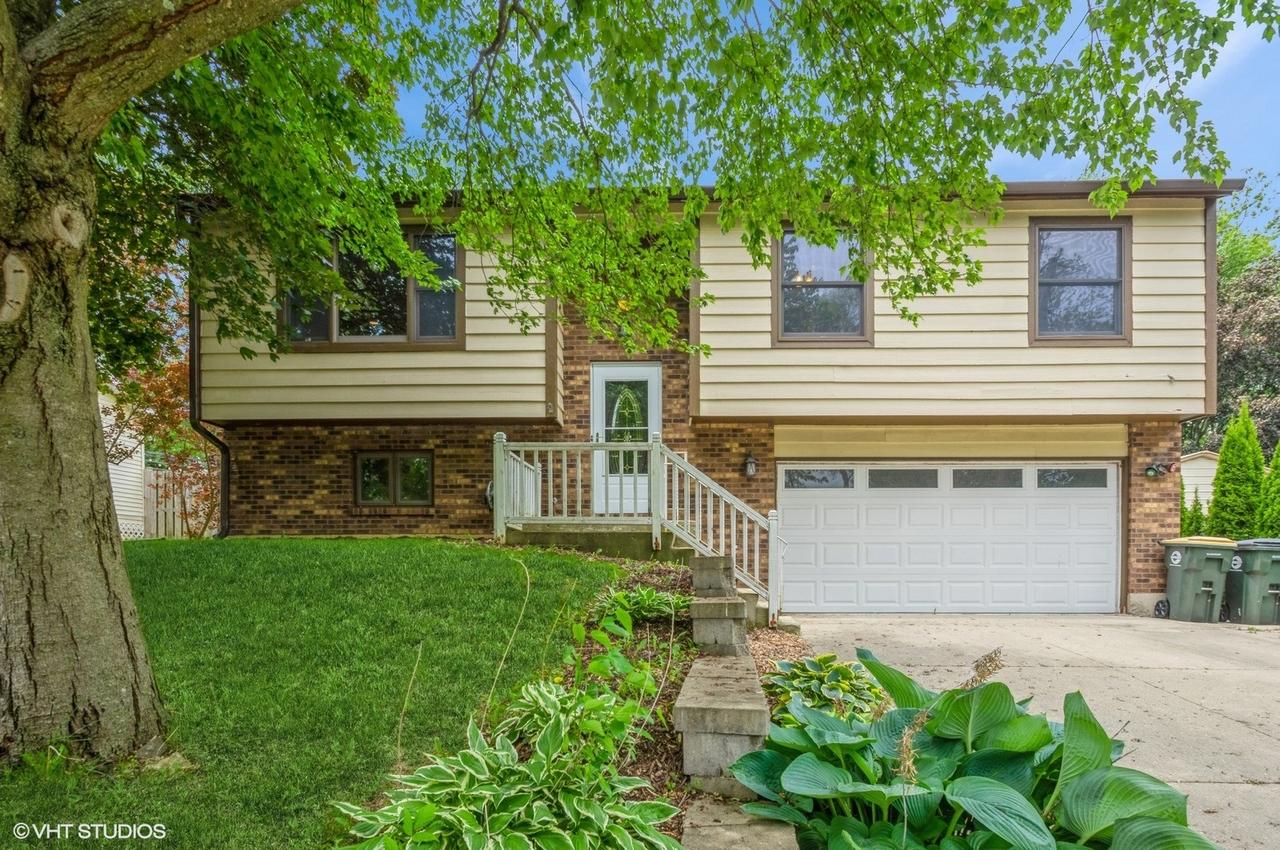
Photo 1 of 16
$324,900
Sold on 8/28/25
| Beds |
Baths |
Sq. Ft. |
Taxes |
Built |
| 3 |
2.00 |
1,792 |
$6,094 |
1983 |
|
On the market:
52 days
|
View full details, photos, school info, and price history
Complete open concept floor plan with beautiful refinished deck! Gorgeous hardwood flooring and recessed lighting throughout main level. Generous size living room with picture window flows into dining room with sliders leading to deck. Renovated kitchen has tons of cabinet space, granite counters, subway tile backsplash, breakfast bar, and stainless steal appliances. Updated hall bath features dual granite counter vanity, wood laminate flooring, and subway tiled shower. Primary bedroom includes access to hall bath. Lower level boasts ceramic plank flooring, family room with fireplace along with future bar area which has already been plumbed and a remodeled full bath. Enjoy the custom refinished deck, brick paver patio and fenced yard - perfect for summer gatherings. Other outstanding features include laundry room with deep sink and extra cabinets ~ garage with work bench and service door ~ pull down attic and a passive radon system. Move in and enjoy!
Listing courtesy of Holly Pfister, Berkshire Hathaway HomeServices Starck Real Estate