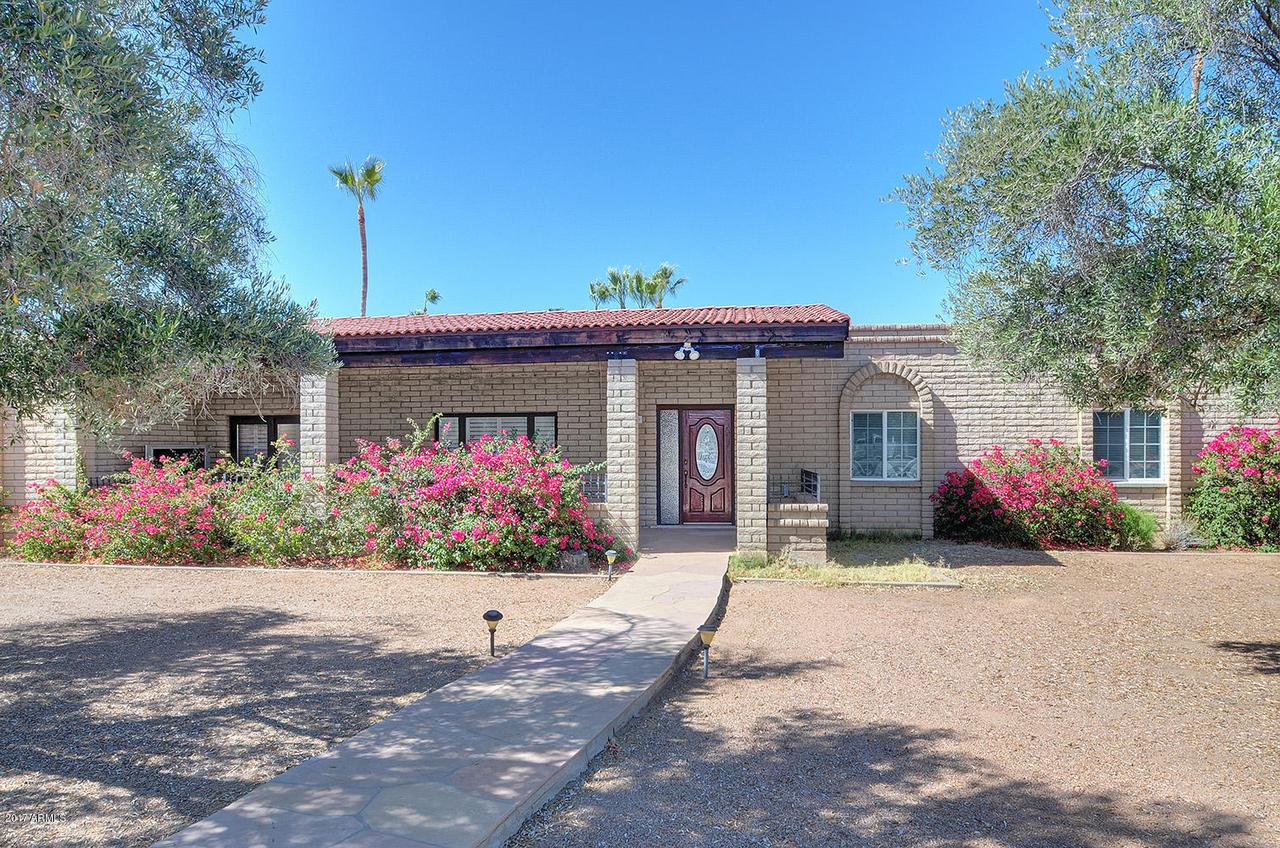
Photo 1 of 1
$615,000
Sold on 11/17/17
| Beds |
Baths |
Sq. Ft. |
Taxes |
Built |
| 6 |
4.00 |
4,073 |
$2,262 |
1971 |
|
On the market:
196 days
|
View full details, photos, school info, and price history
PRICE JUST REDUCED $100,000. At this price, seller has no budget for repairs. Buyer to have inspections and then accept or reject with no BINSR requests. This wonderfully remodeled estate is nestled on nearly an ACRE lot with a premier corner cul-de-sac locale. Light and bright, the interior wows with dual-pane windows, plantation shutters, skylights, tremendous Travertine, rich hardwoods and soaring vaulted ceilings. Generous formal living spaces. The eat-in kitchen is an impressive culinary space. Two master suites including a well-appointed attached guest quarters. En-suite fourth bedroom. The expansive back yard boasts a sparkling fenced pool, spa, patios, sports court and view deck for savoring sunrises over mountain peaks. Horse privileges/bridle path access and RV gates/parking. Entertainer's Paradise
- This wonderfully remodeled estate is nestled on nearly an ACRE lot boasting a premier corner cul-de-sac locale. Mature shade trees flank the flagstone pathway that gently meanders towards a charming covered patio. Light and bright, the interior is just as enticing with dual-pane windows, plantation shutters, sunny skylights, tremendous Travertine, rich hardwoods and soaring vaulted ceilings.
- A step inside reveals the lovely living room. A cozy floor-to-ceiling wood-burning fireplace creates a warm and welcoming ambiance in the family room. High clerestory windows and a stunning set of wall-width sliding glass exits let in just the right amount of natural light. A large den space could be used as a home office.
- An impressive culinary space, the eat-in kitchen features gleaming slab granite, a wealth of cabinetry, a pantry with pull-outs and a jet-black appliance package. A convenient pass-thru to the family room makes entertaining a breeze.
- Enjoy casual snacks in the breakfast room or host more formal occasions in the nearby chandelier-lit dining room.
- Constructed in 1971 in Corvalian Estates with six spacious bedrooms, four gorgeous updated bathrooms and 4,073 square feet of living space. Double doors open into the master suite with a private exit, dual sinks, a relaxing jetted soak tub and walk-in shower with tile surround. En-suite fourth bedroom.
- Well-appointed, the attached guest quarters comes complete with a master suite, family room with fireplace and dining room with sink/countertop/cabinets. The private front entry with side lights invites you in.
- Retreat out back for fun in the sun in the expansive back yard. Alfresco amenities include a sparkling fenced dive pool, spa, covered dining patio, open-air conversation patio, sports court and towering view deck for savoring sunrises over mountain peaks.
- Bonus horse privileges/bridle path access!
- RV gates/parking. Preferred north/south exposure. Two-car garage with built-ins.
Listing courtesy of COMMERCIAL AND LAND ASSOCIATES