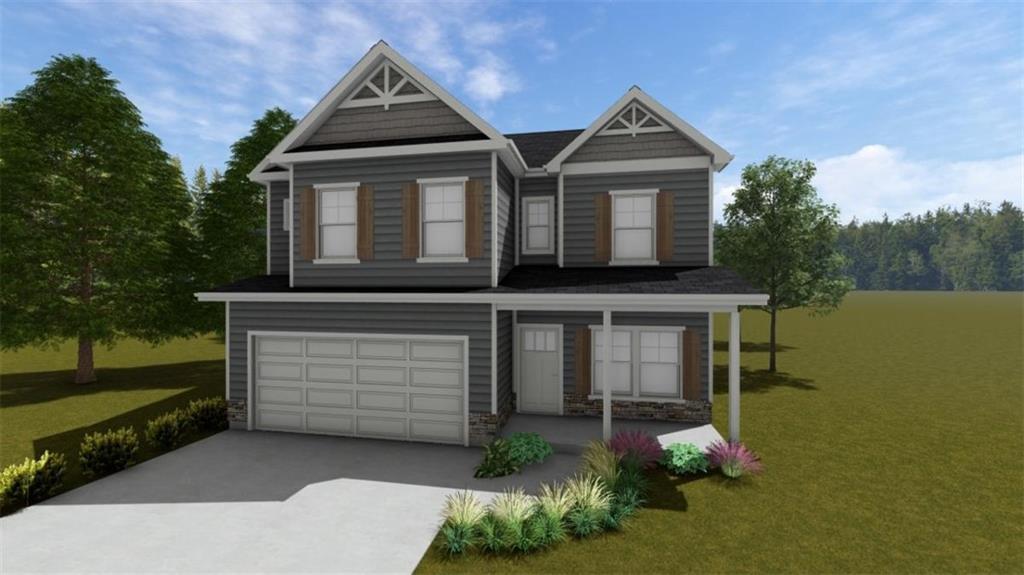
Photo 1 of 37
$409,900
| Beds |
Baths |
Sq. Ft. |
Taxes |
Built |
| 4 |
2.10 |
2,903 |
$10 |
2025 |
|
On the market:
100 days
|
View full details, photos, school info, and price history
NEW CONSTRUCTION LOT 20 - The Conner Floor Plan Estimated Completion: January 2026 - Now pre-selling in the sought-after A&R Communities Magnolia Station, the Highland floor plan offers a thoughtfully designed layout with modern finishes and lasting value. This two-story home features 2,903 square feet with four bedrooms and two and a half bathrooms, creating a functional flow that fits today's lifestyle. The spacious open-concept main level includes a large family room and dining area, ideal for everyday living and entertaining. The well-appointed kitchen offers custom cabinetry, granite countertops, and stainless steel appliances. The private owner's suite features a walk-in closet and an en-suite bathroom with dual vanities and a separate shower. The Conner offers three other additional bedrooms and another full bath for convenience on the upper level. A two-car garage and energy-efficient construction add to the long-term appeal of this home. Residents of this community enjoy sidewalks, streetlights, and amenities designed for comfort and connection. Conveniently located near Gainesville, Cornelia, Cleveland, GA 365, NEGMC, shopping, dining, and schools, this home provides easy access to both work and recreation. Now under construction, buyers have the opportunity to secure this home today and plan for a January 2026 move-in. Builder incentives and preferred lender programs are available - Please contact Casey Simmons (NMLS# 2303959) with Homeowners Financial Group, or Mindy McLean (NMLS# 2023114) or Kim Caudell (NMLS# 1887966) with Cross Country Mortgage for more information. Contact Collective & Co. Realty for current availability, upgrade options, and full details on the Conner floor plan!
Listing courtesy of Hannah Parker & Amanda Haney, Real Broker, LLC. & Real Broker, LLC.