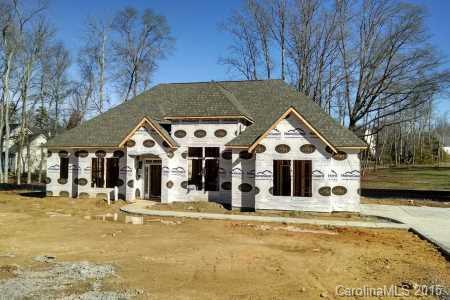
Photo 1 of 1
$336,315
Sold on 3/31/15
| Beds |
Baths |
Sq. Ft. |
Taxes |
Built |
| 4 |
3.10 |
3,028 |
0 |
2014 |
|
On the market:
192 days
|
View full details, photos, school info, and price history
Beautiful open ranch floor plan with sweeping 10' ceilings, a study with beautiful french doors, and built with optional second floor loft, bedroom and full bath! Gourmet kitchen is a dream! Microwave/wall oven combo, 5 burner gas cooktop, Spring Valley Kona cabinets with decorative end panels, roll out trays in cabinets and roll out trash and recyling bins. 2' bumpout on Master adds luxury and tranquility. Built with a side load garage on a beautiful cul-de-sac nearly 1/2 acre site.
Listing courtesy of Kylie Holt, BSI Builder Services