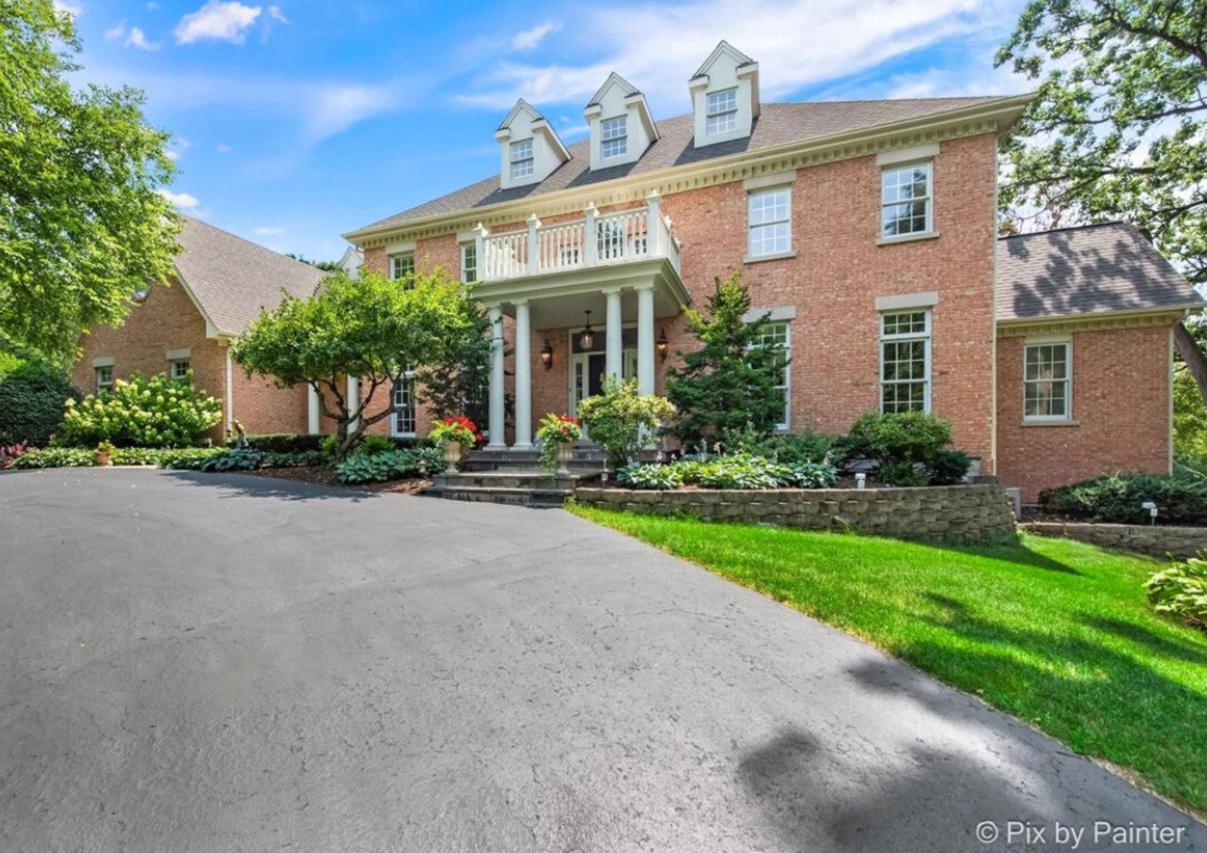
Photo 1 of 58
$950,000
| Beds |
Baths |
Sq. Ft. |
Taxes |
Built |
| 5 |
5.10 |
7,000 |
$13,563 |
1992 |
|
On the market:
162 days
|
View full details, photos, school info, and price history
Tucked away on a professionally landscaped, wooded acre, this custom-built estate offers almost 7,000 sq ft of luxurious living on a private, corner, cul-de-sac location. Inside, soaring ceilings, rich architectural details, and abundant natural light create an impressive welcome. The main level boasts elegant gathering spaces, one of two masonry fireplaces, a gourmet kitchen, study, and access to expansive decks overlooking the serene, tree-lined backyard. Upstairs, the primary suite features a spa-like bath and walk-in closet, while three additional bedrooms each enjoy ensuite baths. The generously sized in-law/ au pair suite on this level offers comfort and privacy for extended stays. The finished walk-out lower level, with heated floors, is perfect for entertaining with a second kitchenette, recreation areas, a 2nd office that lends itself well as a 5th bedroom option, another brick fireplace, and direct outdoor access. The 4th level currently serves as an in-home gym, but could make a great art or music studio. Outside, a 4-car garage plus utility bay provides ample room for vehicles, hobbies, and storage. Situated in the Prairie Ridge High School district, this home blends privacy, sophistication, and versatility in a location that's hard to match. Roof is only 2 years old, Dual furnaces & ACs (one set is only 2 years old, the other set is 5 years old).
Listing courtesy of Christie Gabriel, Keller Williams Inspire