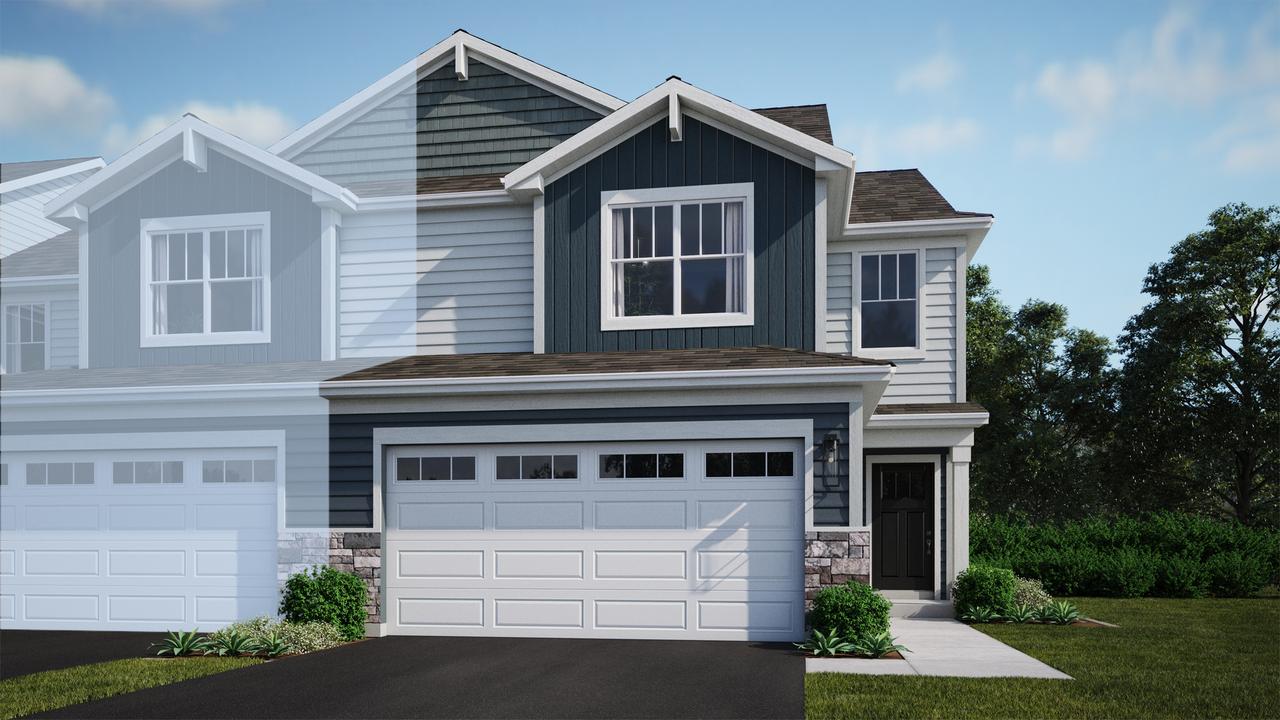
Photo 1 of 22
$379,900
Sold on 12/18/25
| Beds |
Baths |
Sq. Ft. |
Taxes |
Built |
| 3 |
2.10 |
1,840 |
0 |
2025 |
|
On the market:
43 days
|
View full details, photos, school info, and price history
AVAILABLE NOW! SPECIAL FINANCING OFFERS AVAILABLE! Homesite# 0501. Step inside and explore the Charlotte, a highly sought-after two-story traditional townhome featuring three bedrooms and 2.5 baths. The first floor showcases an open-floor plan, creating a sense of spaciousness and unity that seamlessly blends entertainment and everyday comfort. It's easy to see why the kitchen is considered the heart of this home-complete with a walk-in pantry, stainless steel appliances, and a stunning oversized quartz island, this space leaves nothing to be desired. Better still, the kitchen flows effortlessly into a generous great room and dining area, making it ideal for hosting gatherings and special events. Upstairs, retreat to the luxurious owner's suite, offering a spacious walk-in closet and a spa-inspired bath. Two more generously sized bedrooms, an additional bathroom, and a convenient laundry room round out the upper level. High-end finishes include luxury vinyl plank flooring, sleek quartz countertops, and elegant decorative railings, all enhancing the home's aesthetic appeal. *Photos are not this actual home* Woodlore Townes is a community of new townhomes for sale in Crystal Lake, offering easy access to top-ranked schools, recreation and commercial areas. Situated in the well-regarded Community High School District 155, Crystal Lake residents enjoy access to excellent education opportunities, a bustling downtown district for everyday needs and great parks. Close by are Illinois Route 176 and the Metra line to simplify commutes. Charming downtown Algonquin with Riverfront parks and fishing . Just minutes to Northwestern Medicine, health clubs, golf courses and easy access to the Randall Rd. corridor shops and restaurants, including Trader Joes, Coopers Hawk, Lifetime Fitness, Target, Costco, Algonquin Commons, and more.
Listing courtesy of Bill Flemming, HomeSmart Connect LLC