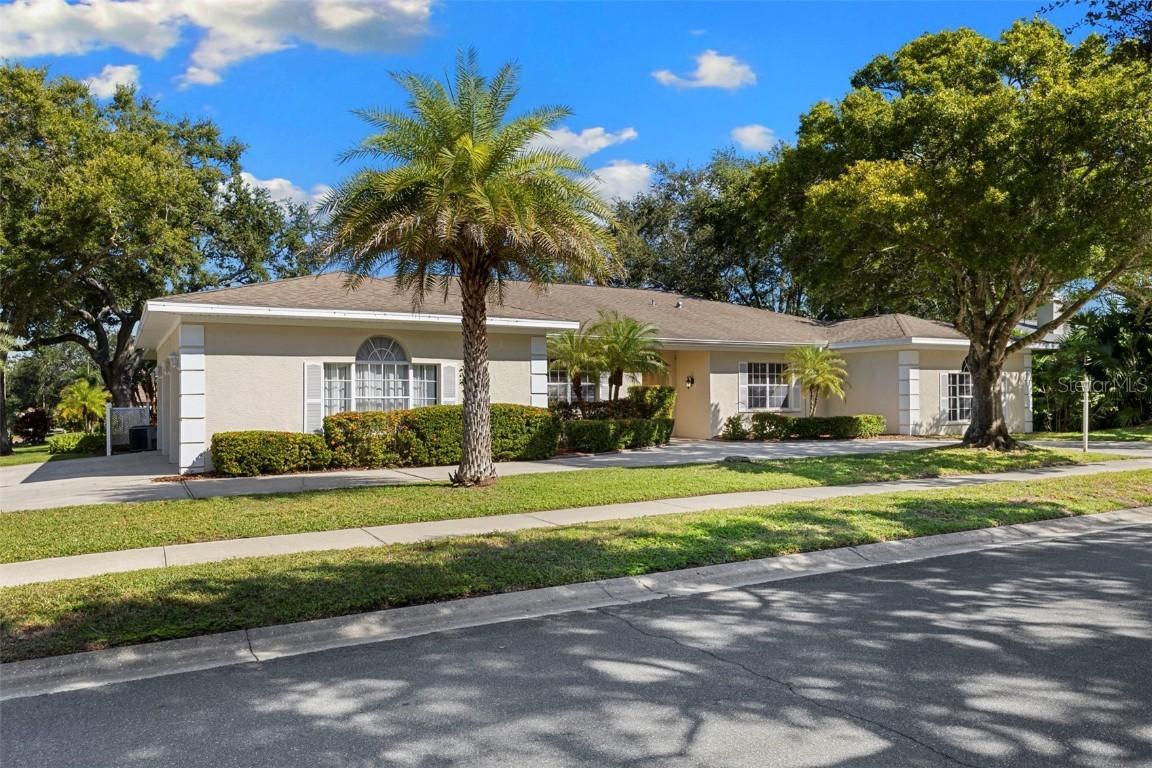
Photo 1 of 1
$750,000
Sold on 12/23/25
| Beds |
Baths |
Sq. Ft. |
Taxes |
Built |
| 4 |
3.10 |
3,648 |
$12,605 |
1992 |
|
On the market:
69 days
|
View full details, photos, school info, and price history
HERE IS A 4-Bed, 3.5-Bath Dunedin Home in Weathersfield – Spacious, Elegant, and Close to Everything!
Looking for privacy in Dunedin, Florida, near downtown and the beach—but still want space for everyone? This 4-bedroom, 3.5-bath Weathersfield home gives you room to live, work, and entertain with a large, open floor plan where every bedroom has its own private bath and walk-in closet. Step inside and feel the sense of calm and light. The soaring ceilings and open design make every space feel bright and welcoming. Mornings fill the kitchen with natural light as you sip coffee at the center island. Evenings invite cozy gatherings in the family room with its warm Brazilian Cherry hardwood floors and wood-burning fireplace. The primary suite is your personal retreat with a flex room ideal for a nursery, office, or sitting area. Two guest suites on opposite wings give privacy for family or visitors—each with ensuite baths.
Outside, enjoy a large corner lot with a circular driveway, fenced yard, and screened porch perfect for dining or relaxing without pool maintenance. A 3-car garage, paver patio, and dual HVAC systems add comfort and convenience, while the 2009 roof and optional designer furnishings make this home move-in ready. Located in the sought-after Weathersfield neighborhood, you’ll love the easy access to Downtown Dunedin, Honeymoon Island, and Clearwater Beach—plus nearby schools, golf courses, and dining. It’s the perfect blend of location, lifestyle, and lasting value. Schedule your showing today!
Listing courtesy of Chuck Bachteler, Jr & Katie Collins, BHHS FLORIDA PROPERTIES GROUP & BHHS FLORIDA PROPERTIES GROUP