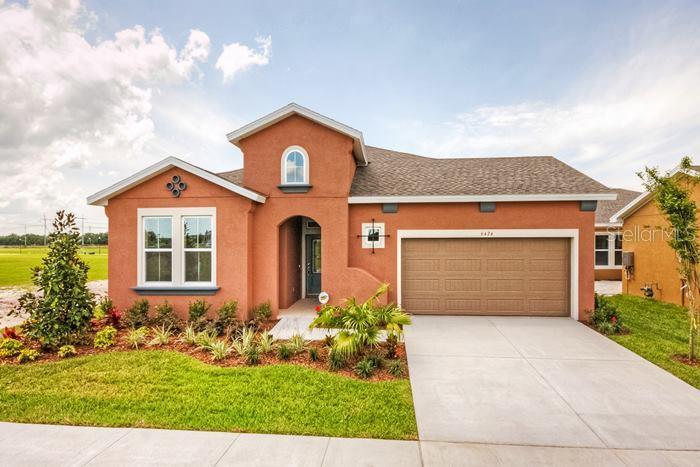
Photo 1 of 1
$288,990
Sold on 6/30/15
| Beds |
Baths |
Sq. Ft. |
Taxes |
Built |
| 3 |
3.00 |
2,466 |
$3,021 |
2015 |
|
On the market:
137 days
|
View full details, photos, school info, and price history
Introducing the Sundale, an open easy living single story plan. A nice wide foyer greets your guests. Just off the foyer is the open study. Because this plan has a 3 way split, each bedroom having it's own bath, it is perfect for any lifestyle. The kitchen is the heart of every home, this one is no exception with a huge island covered in Giallo Ornamental Granite. The gourmet stainless steel appliance package will please the cook with a 5 burner gas fired cooktop and built in ovens. Plenty of double espresso cabinetry topped with crown molding provides plenty of storage. A built in desk in the kitchen overlooking the back yard. The dining room with tray ceiling has a built in buffet with a granite serving area and more cabinetry to store the dishware. The family room is wide open to the kitchen and has access to a 29' long covered lanai. An open study is off of the foyer defined by arches. The master suite is nice and bright, roomy enough for a king sized bed. In the owners bath you have a luxurious soaking tub and an extra large shower. You won't be short on closet space here with a 11x7 closet. 6" plank wood/laminate covers the floor from the foyer to the dining room, kitchen, family room. Upgraded carpets in the bedrooms. Professionally appointed by our David Weekley designers with all of today's most desired colors and textures.
Listing courtesy of Leonard Jaffe, WEEKLEY HOMES REALTY COMPANY