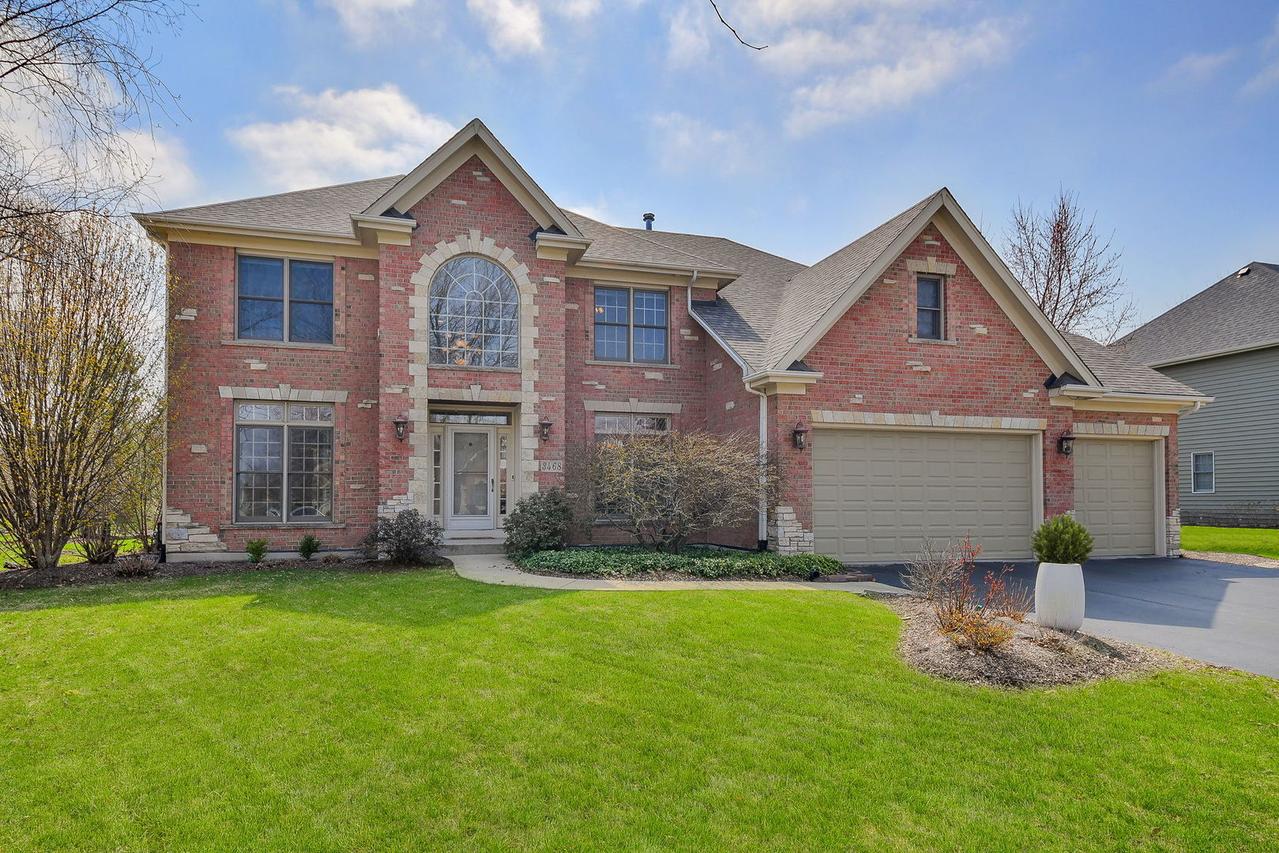
Photo 1 of 26
$825,000
Sold on 11/03/25
| Beds |
Baths |
Sq. Ft. |
Taxes |
Built |
| 4 |
4.10 |
3,208 |
$15,588.94 |
2004 |
|
On the market:
95 days
|
View full details, photos, school info, and price history
With over 4,500 square feet of beautifully designed living space, this home offers the perfect blend of comfort, style, and function. You'll be welcomed by an open layout that's ideal for everyday living and weekend entertaining alike. The gorgeous two-story family room features vaulted ceilings and is filled with large windows that flood the space with natural light and frame the striking fireplace. Crown molding throughout the first floor adds a touch of classic elegance, while transom windows throughout much of the main level add extra character and showcase the light, airy feel of the home. The kitchen is spacious, well thought out, and ready for everything from casual breakfasts to holiday feasts. It features an island AND a large breakfast bar, loads of cabinet and counter space, and a layout that connects seamlessly to the rest of the home. It's truly the heart of it all. Whether you're hosting a crowd or just making dinner on a weeknight, you'll love this space. The custom mudroom off the garage is a gorgeous drop zone and helps keep everything organized with built-in cubbies for everyone. This room feeds into the laundry room, which is as beautiful as it is functional. French doors lead into the main floor study. This room, along with a powder room, and formal living and dining rooms round out the main floor. Upstairs, the primary suite offers a roomy, relaxing retreat with vaulted ceilings that you'll love coming home to. Bedroom number two has its own ensuite bath, and bedrooms three and four share a Jack and Jill bathroom.Need even more space? The finished basement has you covered, featuring a flexible space (now being used as a home gym), a workshop, bedroom #5, a full bath, and a spacious rec/lounge area. Step outside and you'll find a charming backyard complete with a lovely patio, two separate seating areas, and a built-in brick surround gas grill-perfect for summer BBQs or a quiet evening under the stars. This home is located in a wonderful community with a 2024 National Blue Ribbon Elementary School, close proximity to area amenities like walking trails, a rec center (with affordable membership), parks, the Randall Rd corridor, and in-town Geneva with its fabulous restaurants and boutique shopping. From cozy corners to grand spaces, you'll know right away that this home is special!
Listing courtesy of Jody Sexton, @properties Christie's International Real Estate