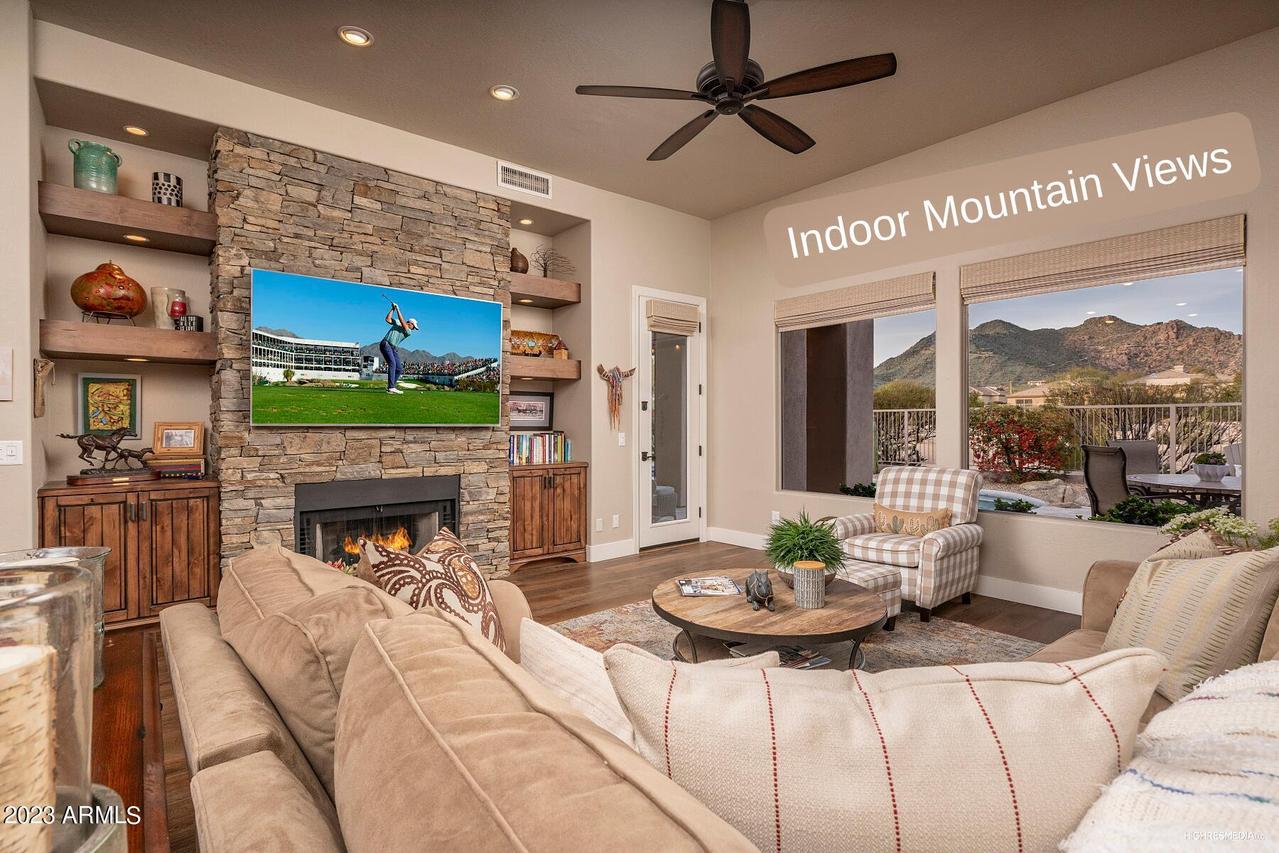
Photo 1 of 84
$1,585,000
Sold on 4/05/23
| Beds |
Baths |
Sq. Ft. |
Taxes |
Built |
| 3 |
2.50 |
3,009 |
$4,429 |
1995 |
|
On the market:
75 days
|
View full details, photos, school info, and price history
The original buyers camped out in a parking lot to be able to buy this extraordinary location that has UNOBSTRUCTED BACKYARD BLACK MOUNTAIN & GOLF COURSE VIEWS AND THIS HOME IS COMPLETELY REMODELED! Located on a larger lot in one of the community's best locations, this Ventus model has been beautifully updated. The Ventus floorplan is loved for its soaring 13-foot coffered ceilings & 8 Foot interior doors, the way the huge island kitchen opens to the family room, the large pantry and flex office space, the full 3-car garage and setup so your guests can have their own two bedroom suite! Remodeled in an eclectic contemporary design with fantastic finishes, even the front door will take your breath away as you look through the clean lines to the sliding rear window wall system that frame the golf and mountain views. Below are just some of the features and updates in this amazing property:
Throughout:
-Engineered Hardwood Flooring - 2016
-Plantation Shutters
-Commercial Grade Sliding Rear Window Wall System
-Tankless Water Heater With Recirculation Pump
-Commercial Grade Glass Front Door
-Trane HVAC 2008
-Solar Panels Owned Lease
-Surround Sound System Throughout
-6" Baseboards
Kitchen/Family Room:
-48" Subzero Fridge 2017
-High-End Stainless Appliances 2019
-Reverse Osmosis
-Granite Counters
-Walk-In Pantry
-Stacked Stone Fireplace
-Clerestory Windows
-Under Cabinet Lighting
-Recessed Can Lighting
-Custom Kitchen Design
Primary Bedroom/Bath
-Plantation Shutters
-Wood Floors
-Slate Floors
-Venetian Gold Slab Granite Countertops
-Separate Tub And Walk-In Shower
-Dual Closets
-Seating Area In Bedroom
-Modern Barn Door
Additional Bedrooms
-Bedrooms Set Apart From Primary
-New Carpet 2022
-Palo Verde Cabinets in Second Bathroom
-Quartz Countertops
-Soft Close Cabinets
-Nickel Fixtures
Den
-Solid Wood Door Creates Guest Suite
-Solid Wood Built In Office
Laundry
-Laundry Room Sink
-Cabinets
Garage
-Speckled Epoxied Floors
-Storage Cabinets
-Workbench and Storage
-Naveen Tankless Water Heater
-Rear Yard Access Door
-Full 3-Car Garage
-Soft Water
Exterior
-Oversized Private Golf Course Lot
-Huge Backyard Travertine Pavers
-Hand Laid Sideyard Pavers From Driveway To Back Patio
-Natural Gas Firepit
-View Fence With Golf And Mountain Views
-New Pool Pump
-Pool Equipment is Hidden and Soundproofed
-Exterior Lighting
-Stacked Stone BBQ
-Extra Hose Bibs
Terravita is a guard gated 823 acre planned community which consists of many amenities including an 18 hole championship golf course, a 39,000 square foot newly remodeled clubhouse facility with 2 dining areas, a heated Olympic pool with easy beach front entrance and hot tub, 6 tennis courts and a full-time tennis pro, a 13,000 square foot health and fitness center, community-wide 6 mile long walking and jogging trails, and extensive event calendar with fun-filled events for the dozens of social organizations.
Terravita Golf and Country Club has been voted Best Master Planned Community and Best Private Golf Club numerous times by Ranking Arizona. Terravita was created by Del Webb and was their first non-age restricted community. Terravita golf course was created by PGA Hall of Fame member Billy Casper and designer Greg Nash. Terravita golf amenities include a pro shop, a large driving range, and four separate areas to practice chipping and putting.
Listing courtesy of Scott Gaertner, Keller Williams Arizona Realty