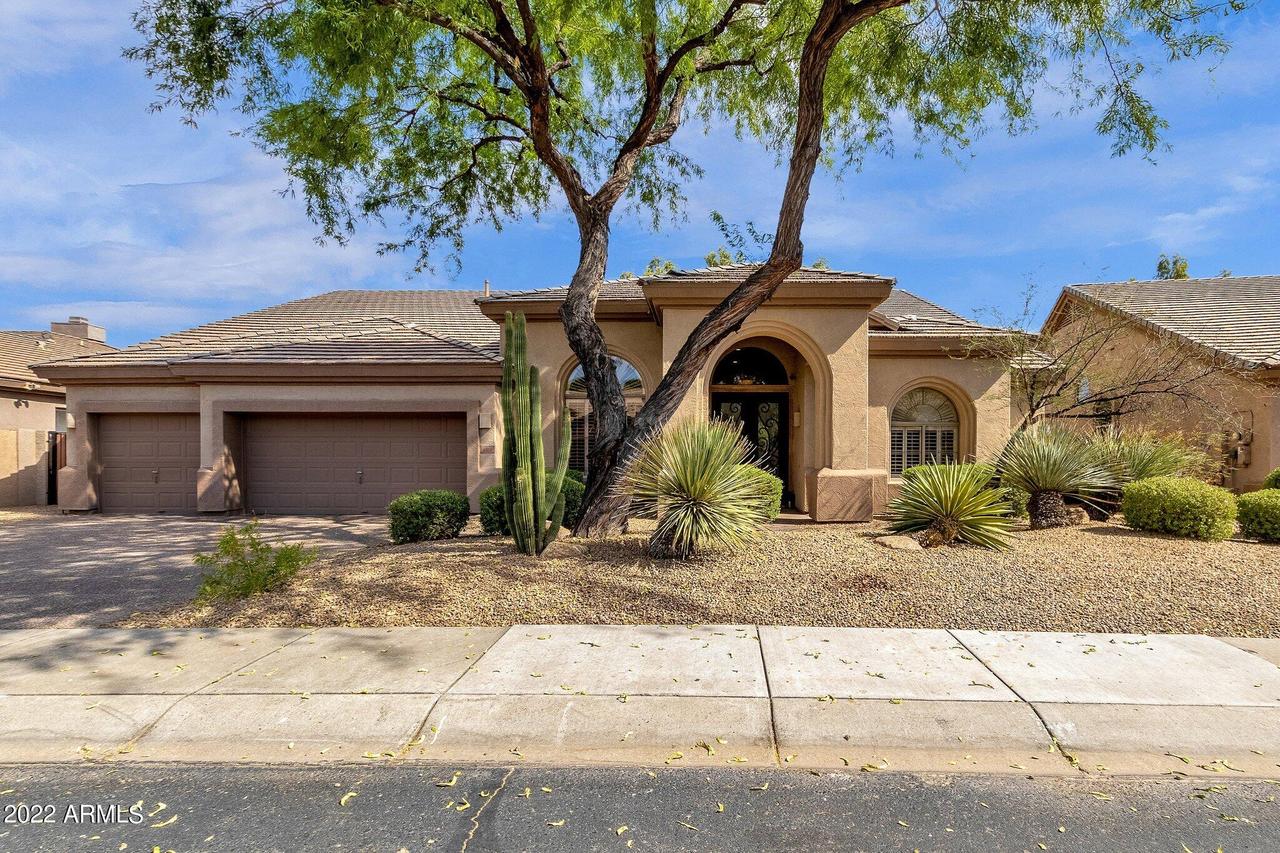
Photo 1 of 1
$1,325,000
Sold on 8/08/22
| Beds |
Baths |
Sq. Ft. |
Taxes |
Built |
| 4 |
2.50 |
2,881 |
$5,715 |
1995 |
|
On the market:
51 days
|
View full details, photos, school info, and price history
This beautiful single-story home is in the highly desired Kierland subdivision and just a short walk to the Westin Kierland Resort as well as Kierland Commons and Scottsdale Quarter. The entry features a custom designed eight-foot-tall decorative iron door leading to an open interior design with tall cathedral ceilings. Immediately upon entry you're greeted with a clear view of the backyard oasis including covered patio, newly resurfaced swimming pool, gardens, and artificial turf. The open floor plan design includes formal living and dining room. A spacious family room with gas fireplace and bar. An ideal chef's kitchen is adjacent to the family room and includes stainless steel appliances, plenty of storage, a large island and granite counter tops. This split floor plan features a spacious primary suite on one end of the home with views of the backyard oasis and elegant custom iron doors leading to the marble bathroom with large walk-in shower, separate clawfoot tub, dual sinks, and large walk-in closet. The opposite side of the house includes two guest bedrooms and a fourth bedroom/study. The guest bathroom includes travertine tiled bathroom with large walk-in shower and dual sinks. A separate powder room and a laundry room with interior garage entry compliment the remaining living space. All the important upgrades have been done between 2020-2022: newly resurfaced pool, brand new underlayment on roof and 2 newer ACs.
Listing courtesy of Savannah Gangsei, Compass