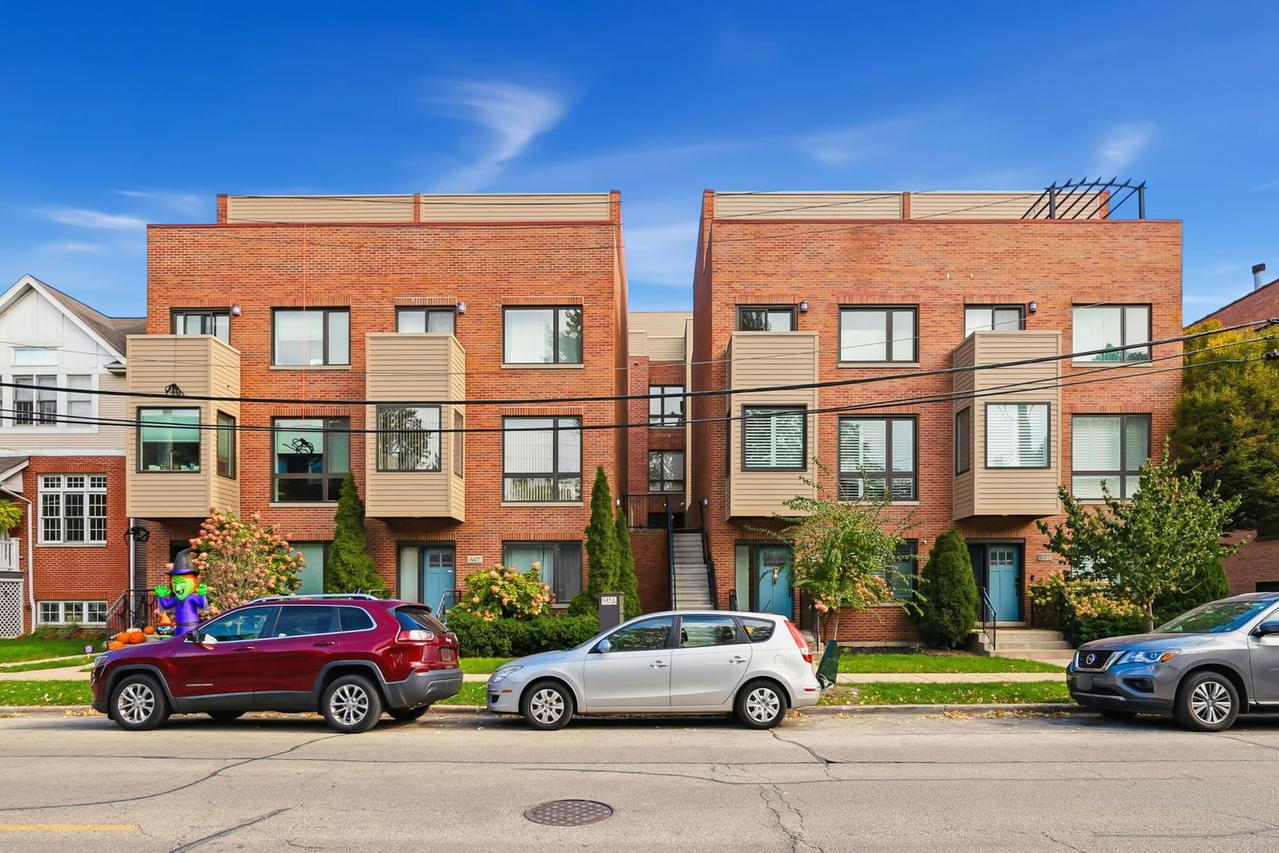
Photo 1 of 31
$490,000
Sold on 1/09/26
| Beds |
Baths |
Sq. Ft. |
Taxes |
Built |
| 2 |
2.00 |
1,425 |
$7,330 |
2010 |
|
On the market:
71 days
|
View full details, photos, school info, and price history
Fantastic corner unit offering 2 bedrooms plus den (or optional Dining room or 3rd bedroom) and 2 full baths with luxurious finishes and a highly versatile floor plan. Features include rich hardwood floors, a stunning open island kitchen with dark cabinetry, stainless steel appliances, and granite countertops. The lavish primary suite boasts premium carpeting, a beautiful bath, and a spacious walk-in closet. All closets are professionally organized with Elfa shelving systems. Enjoy the convenience of in-unit laundry, a private balcony, and 2 garage parking spaces included. Elevator building in a prime Evanston location, just steps from Main Street shops, dining, and the El train. 2020 - new building roof 2024 - new Hardi-Plank cement siding, on south and west side of building. 2024 - New exterior paint north and east side of building 2019 - Guest bedroom windows and sliding glass door replacement. 2020 Family room, Dining room, master bedroom windows replaced. 2020 both bathroom counter tops replaced. 2019 all faucets replaced. 2023 AC/Furnace replaced. 2020 Water Heater.
Listing courtesy of Niki Syllantavos, Redfin Corporation