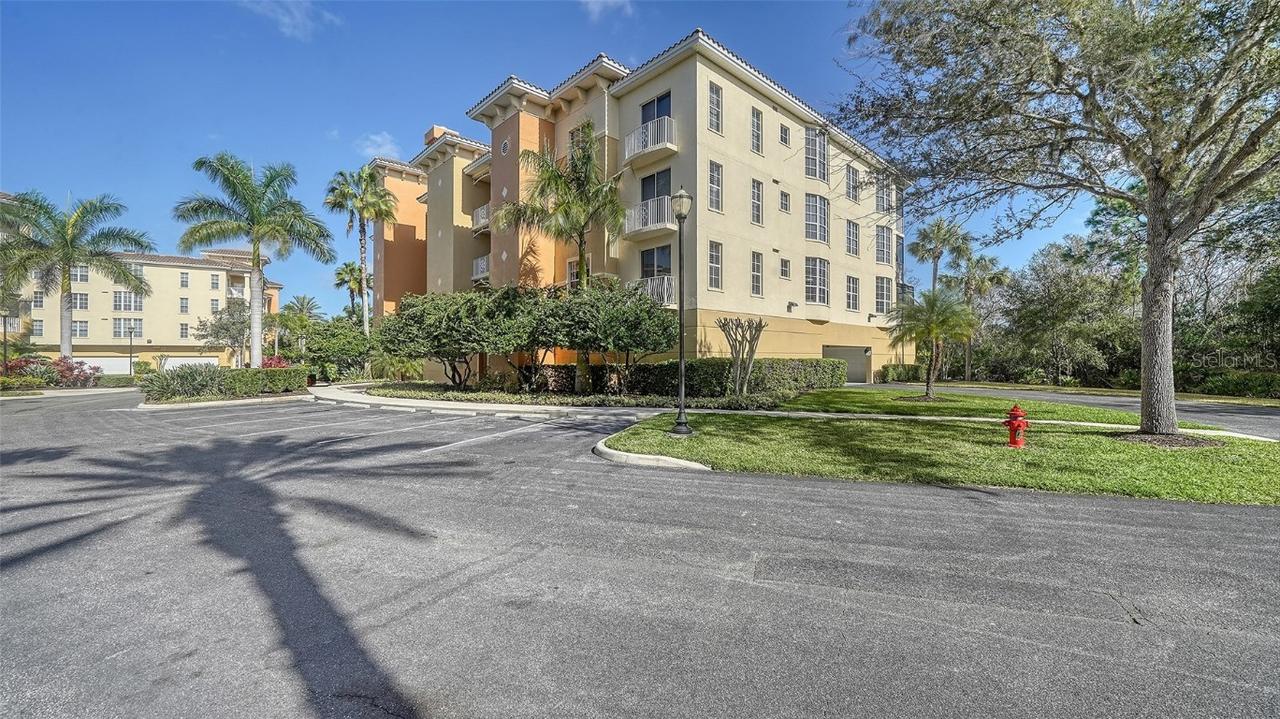
Photo 1 of 62
$575,000
| Beds |
Baths |
Sq. Ft. |
Taxes |
Built |
| 3 |
3.00 |
2,287 |
$4,779 |
2006 |
|
On the market:
251 days
|
View full details, photos, school info, and price history
Under contract-accepting backup offers. This top-floor end unit in the sought-after Watercrest community in Lakewood Ranch offers a rare blend of privacy, natural beauty, and convenience—just moments from the shops and dining of Lakewood Main Street. Elevated above the lush preserve, the unit enjoys a unique vantage point, offering a peaceful, tree-top perspective that feels both expansive and secluded. With nearly 2,300 square feet, this light-filled residence features three generously sized en suite bedrooms and three full baths, including a luxurious primary suite with a private foyer, dual custom walk-in closets, and access to a serene screened-in balcony. The open-concept living and dining areas flow effortlessly into a well-appointed kitchen with abundant counter space, a breakfast bar, and a casual dining nook. Sliders from the living room open to the tranquil tree-top balcony, creating seamless indoor-outdoor living. Thoughtful touches include tray ceilings, crown moldings, a large laundry room with cabinetry and utility sink, a spacious interior storage closet, and a private two-car garage. One guest suite enjoys access to a charming Juliet balcony, while an elevator provides easy access to this top-floor retreat. Available furnished. Watercrest residents enjoy a beautifully maintained amenity center with a resort-style pool, spa, fitness facility, and lush landscaping that enhances the community’s warm and welcoming atmosphere.Lakewood Ranch is the number one best-selling, multigenerational community in the country and located near world-class shopping, dining, beaches, great schools and top-notch medical facilities.
Listing courtesy of Katina Shanahan & Tyler Shanahan, COLDWELL BANKER REALTY & COLDWELL BANKER REALTY