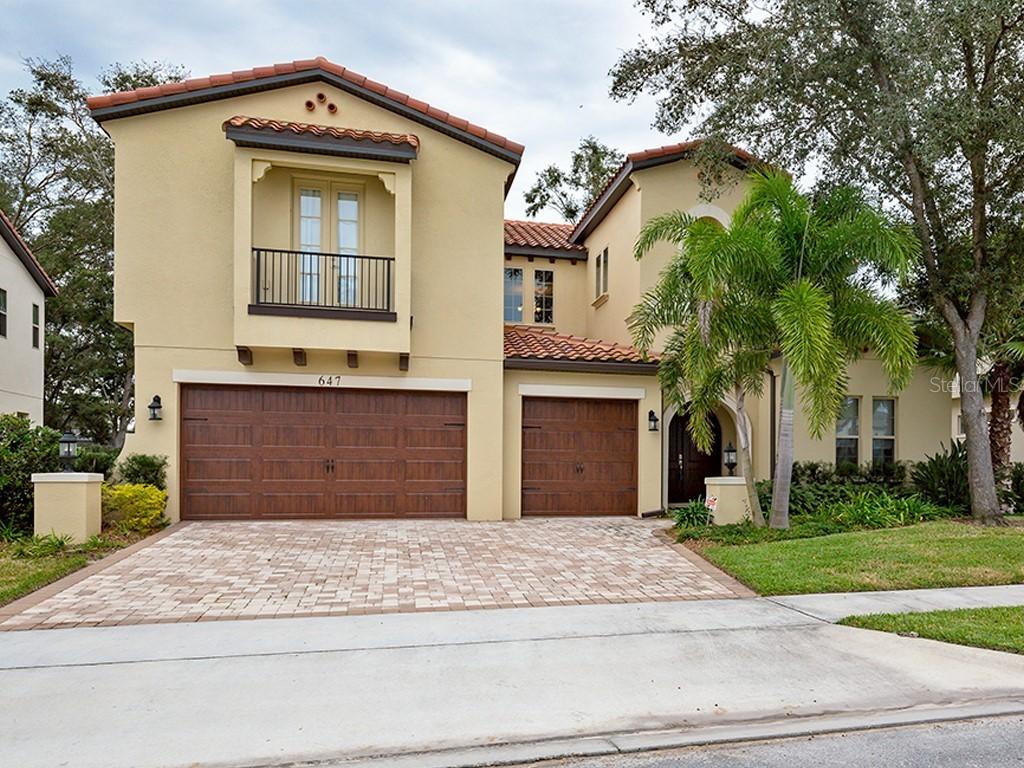
Photo 1 of 1
$825,000
Sold on 5/09/19
| Beds |
Baths |
Sq. Ft. |
Taxes |
Built |
| 5 |
6.00 |
4,409 |
$12,260 |
2017 |
|
On the market:
110 days
|
View full details, photos, school info, and price history
Parade of Homes Custom Home Builder Winner! This stunning 5/6 home features over 4,400 sq ft of living space. Upon entering, you are greeted into a grand foyer leading into the family room and chef inspired designer kitchen. Natural colored ceramic tile throughout the home, along with wood flooring on the staircase as well as the upstairs loft area. The kitchen is upgraded with under cabinet lightening, fully tiled backsplash, 42” cabinets with crown molding, granite countertops, double ovens, as well as KitchenAid Staineless steel appliances and a natural gas stove. The home also features a custom designed wine cellar and fridge, wet bar, two master suites, balconies, media room, built in small library area with seated bench, tank-less water heater, summer kitchen, security system and a heated in-ground swimming pool and spa. The community is located less than 1 mile from the Winter Garden shopping center as well as 10 minutes from quaint downtown Winter Garden.
Listing courtesy of Catherine Lambert, BHHS RESULTS REALTY