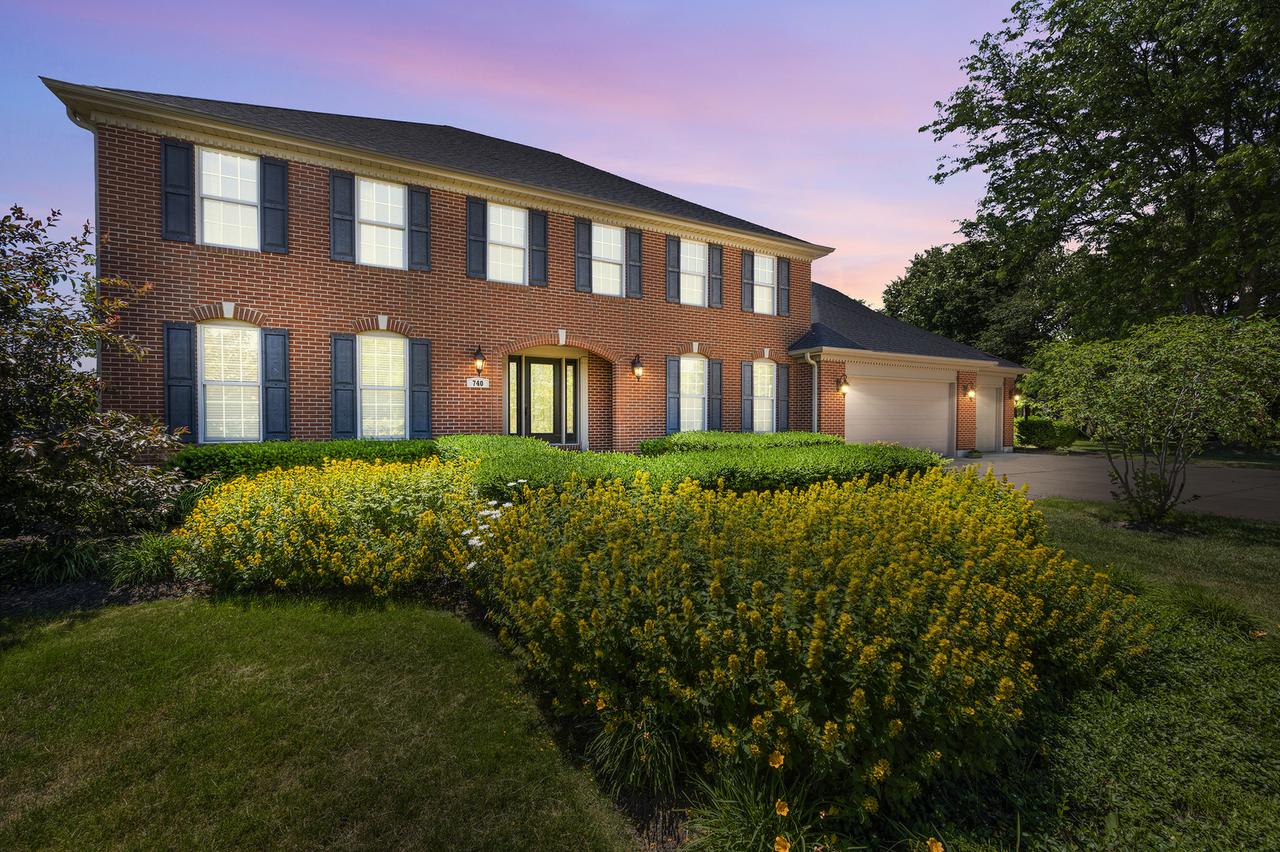
Photo 1 of 1
$550,000
Sold on 8/10/22
| Beds |
Baths |
Sq. Ft. |
Taxes |
Built |
| 5 |
4.00 |
4,028 |
$11,795.36 |
1990 |
|
On the market:
47 days
|
View full details, photos, school info, and price history
Stellar all-brick Georgian-style home showcases a beautiful .84-acre park-like setting and 6,002 sq. ft. of custom interior living space. All-brick grand arched entry with classy black carriage lighting welcomes you into the 2-story Foyer where graceful detail and superior craftsmanship are evident. Living Room & Dining Room boast a rich gray color scheme, crown molding, Hunter Douglas window treatments and eye-catching chandelier. Gorgeous beveled glass French doors open into the heart of this lovely home. Professional Kitchen presents stunning quartz countertops, rich cherry cabinetry with crown molding detail and dovetail drawers, a walk-in pantry and 2nd pantry, custom desk center, island and breakfast bar, pendant lighting and attractive backsplash with built-in display niche. All stainless-steel appliances include high end GE Cafe dishwasher, 5-burner range and convection oven, with GE Monogram refrigerator completing this gourmet chef's kitchen. The Great Room hosts a vaulted ceiling with skylights, floor-to-ceiling brick wood burn fireplace, majestic wood mantle and handcrafted built-in maple-wood displays. Custom maple 5-locker wall display with seating and storage, and a service door to the outside, create an awesome drop zone area in the Mudroom. There is a 1st level Bedroom/Office with built-in wall-to-wall bookcase, bay window with a 3/4 bath nearby featuring quartz vanity top and glass shower door. Grand 2-way elegant staircase leads to the upper-level bedrooms, all highlighting hardwood flooring! Double doors open into this impressive Owners' Bedroom Suite with 12' tray ceiling, crown molding and sitting area/pocket office. You will be amazed by the 12'x9' "dream closet" with top to bottom custom organizers by Closet Works, displaying soft close drawers, jewelry drawer, cubbies, hanging racks, storage seat bench and island. A 2nd walk-in closet boasts a vaulted ceiling. The private spa-like bath offers a 10'6" ceiling, 2 Kohler undermount sinks with quartz vanity tops, 3 decorative mirrors, unique ceramic tile floor design, linen closet, glass shower door, tile surround Jacuzzi tub... it's your time to relax and pamper! Convenient Laundry nook offers Speed Queen washer and dryer in this space also. There is a door into another Bedroom from this Owner's Bedroom Suite; perfect for a nursery or upper-level office! Shared hallway bathroom also with undermount Kohler sinks and quartz vanity tops, comes equipped with a whole house fan and linen closet. All Bedrooms have ceiling-light fans and large closets and share a 2nd linen closet. Beautiful wood paneled doors, gleaming hardwood flooring on 1st & 2nd levels and Pella windows add warmth and character to this custom "feel-good" home. And, there is more! Enjoy 1,974 finished sq. ft. in the finished lookout deep pour basement! 38'x23' Recreation Room provides a pool table and its accessories, 2nd refrigerator, and as a bonus, a Sycamore sign! There is an Office or optional 6th Bedroom area with nearby full bath and Fitness Room with wall-to-wall mirror and mounted T.V. Reverse osmosis system, water softener, 2 central humidifiers and 2 power vented hot water heaters are extra bonus items. Built-in wood shelving equips with 20'x10' storage area. To complete this home the owners have installed 2 newer 96.1 energy efficient Goodman furnaces in 2019, 2 Nest Smart thermostats, 2 central air units in 2017 & 2019, newer Theisen architectural roof shingles in 2019 and newer sump pump with back up battery. Heated 3-car garage, concrete driveway, brick paver walkway, backyard corner playhouse and fire pit area are additional characteristics. This Sycamore gem is located close to the Sycamore Park, Sycamore Community Center, 18-hole Sycamore Golf Course, Sycamore Forest Preserve, and walking and bike paths. 740 Fairway Ln. is NOT located in a Home Owners' Association and does NOT have any HOA dues! "LOVE your new HOME and where you LIVE!
Listing courtesy of Kelly Miller, Coldwell Banker Real Estate Group