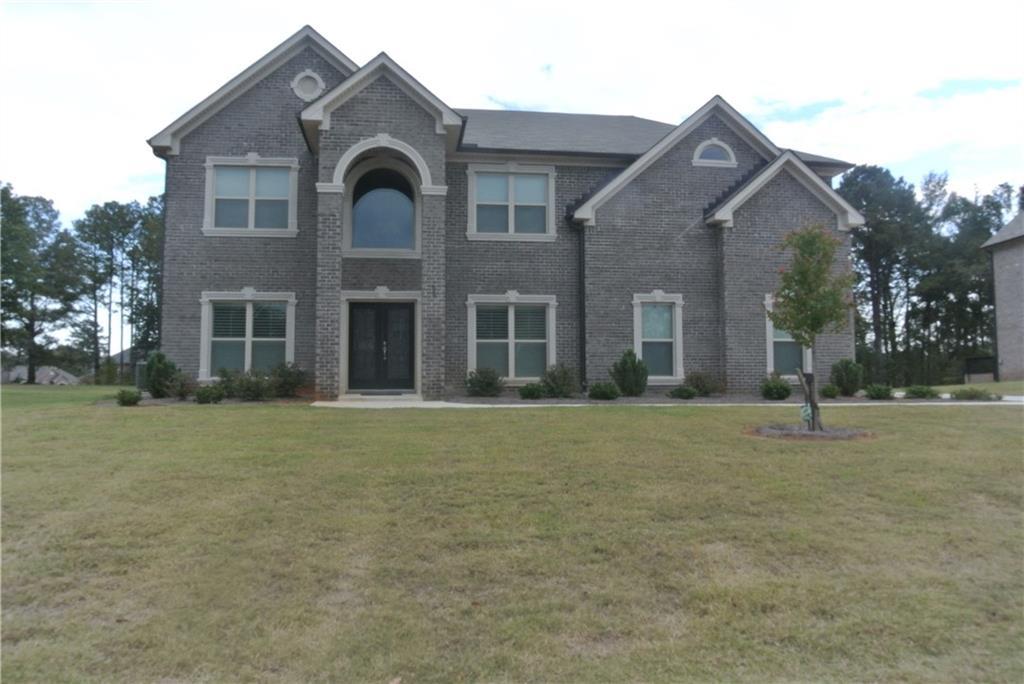
Photo 1 of 8
$635,000
| Beds |
Baths |
Sq. Ft. |
Taxes |
Built |
| 5 |
4.00 |
3,755 |
$5,237 |
2023 |
|
On the market:
78 days
|
View full details, photos, school info, and price history
Welcome home to one of the most highly desirable neighborhoods! This 4-sided brick home features 5 bedrooms, 4 bathrooms, and a 3-car garage. Step inside and feel the warmth and reassurance of a 2023 build that offers hardwood throughout the home, a gourmet chef's kitchen complete with all white cabinets, granite countertops, an oversized island, built-in microwave-oven combo, and stainless-steel hood vent and appliances. The main level offers a large family room, living room/office space, and a separate dining room. The main level also offers a large, open concept with a coffered ceiling and a guest suite with its own bathroom. Stairs w/oak handrails and wrought iron spindles lead to the second floor where you will find the primary suite and 3 additional bedrooms and 2 bathrooms. The massive primary suite with a sitting area features stunning tray ceilings that adds architectural interest and a feeling of elegance. The adjoining en-suite bath offers a spa-like experience with a separate water closet, dual vanities, a soaking tub, and a separate walk-in shower. A generous walk-in closet provides ample storage, making this master suite both luxurious and functional — a true private escape within the home. This is a must see!
Listing courtesy of Wanda Williams, Warrior Real Estate